wofford college
Spartanburg, south carolina
jerry richardson indoor stadium
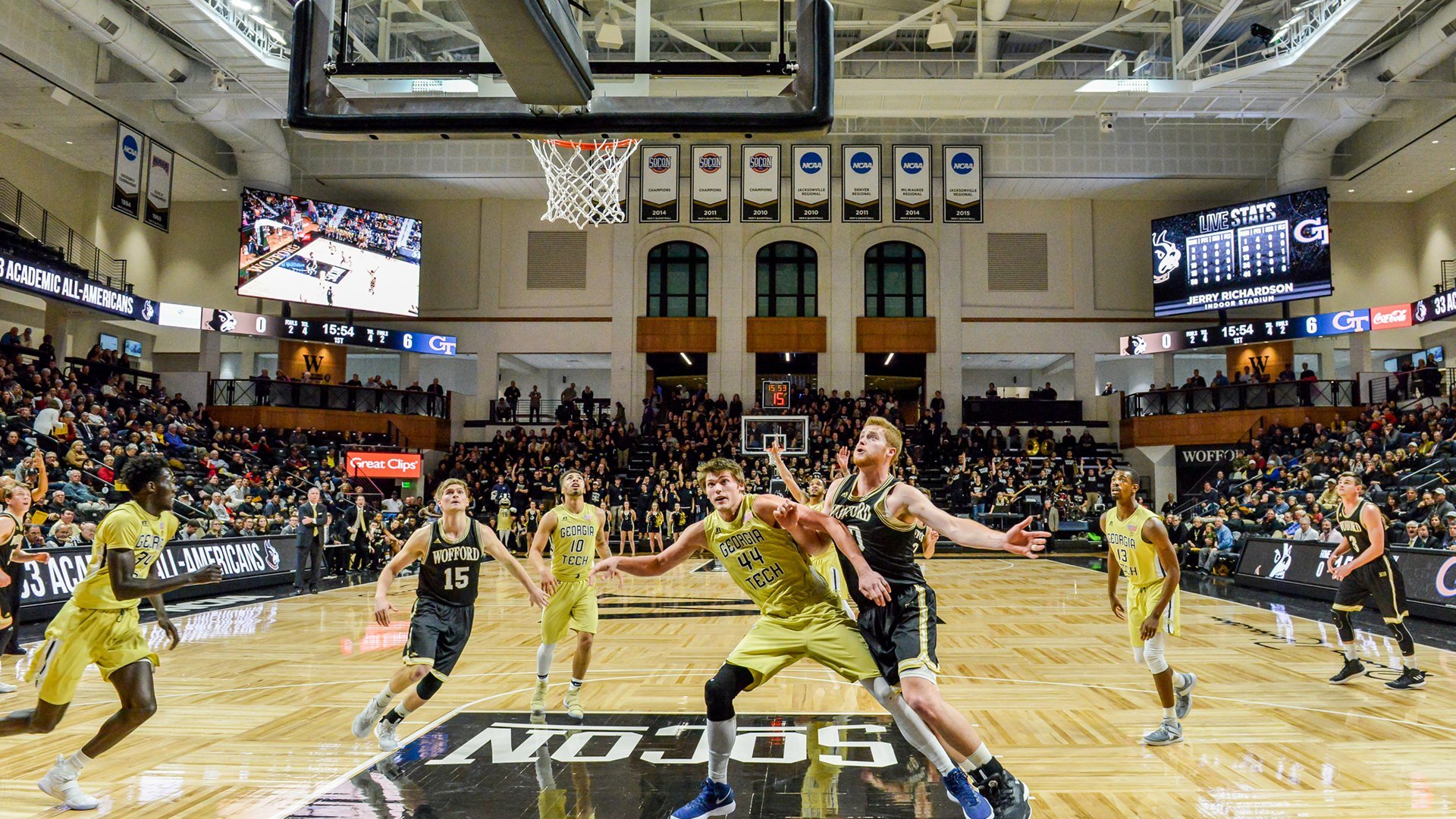
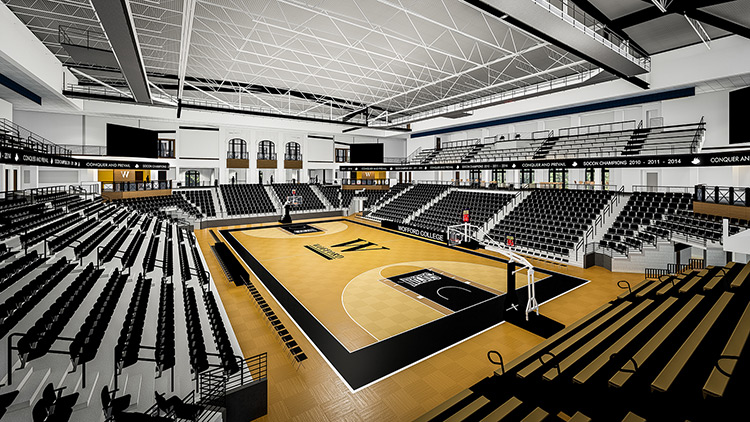
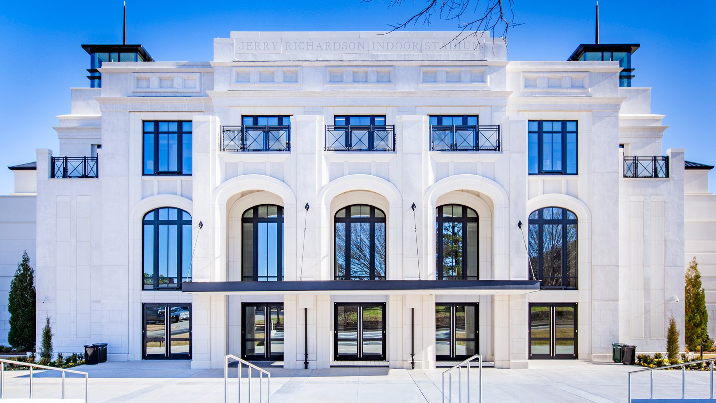
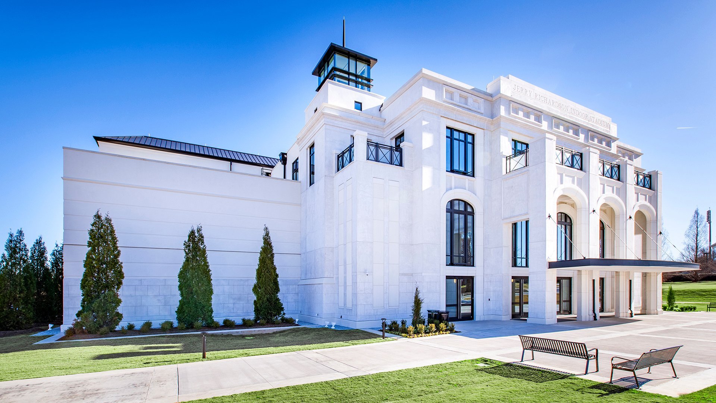
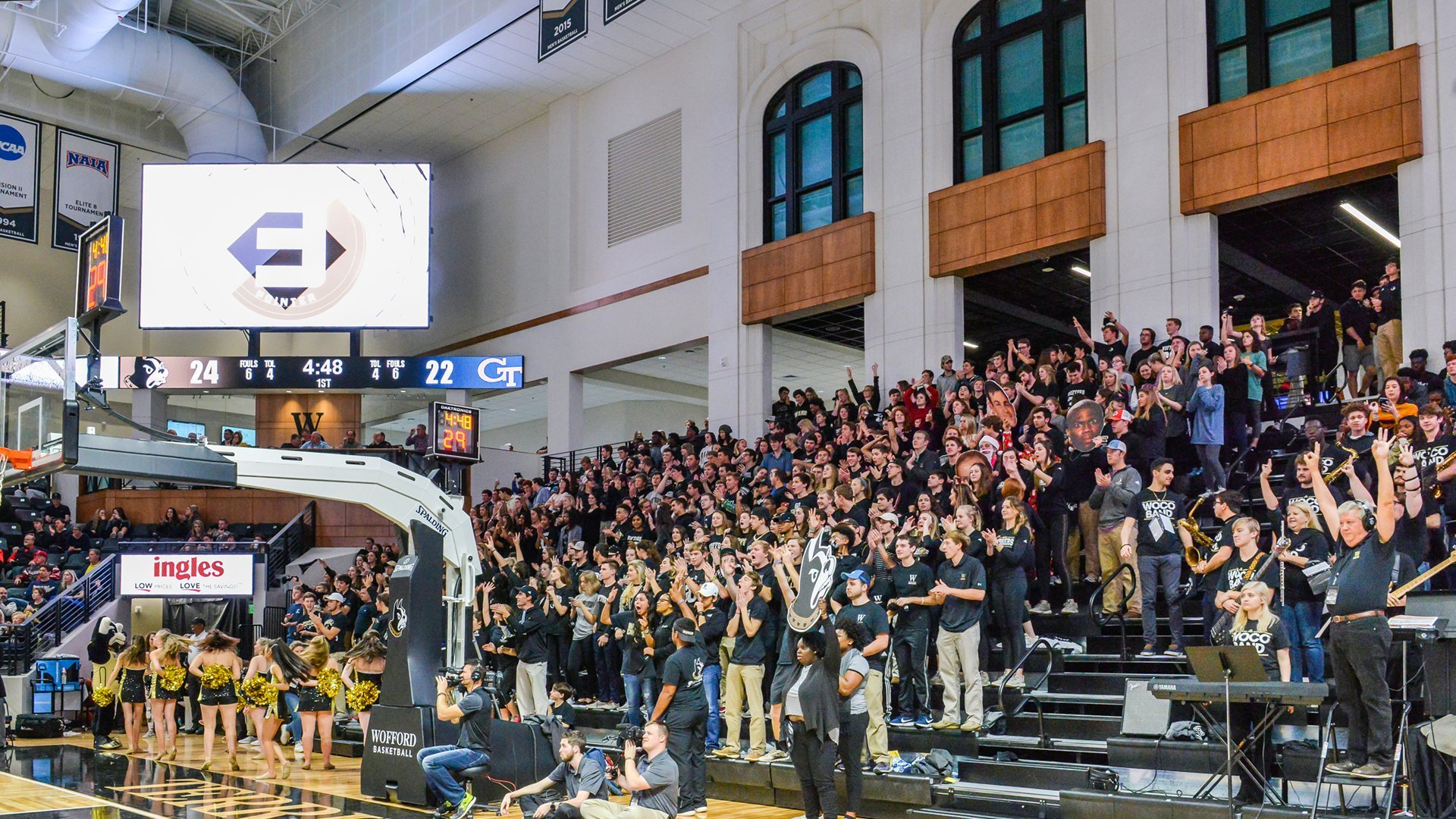
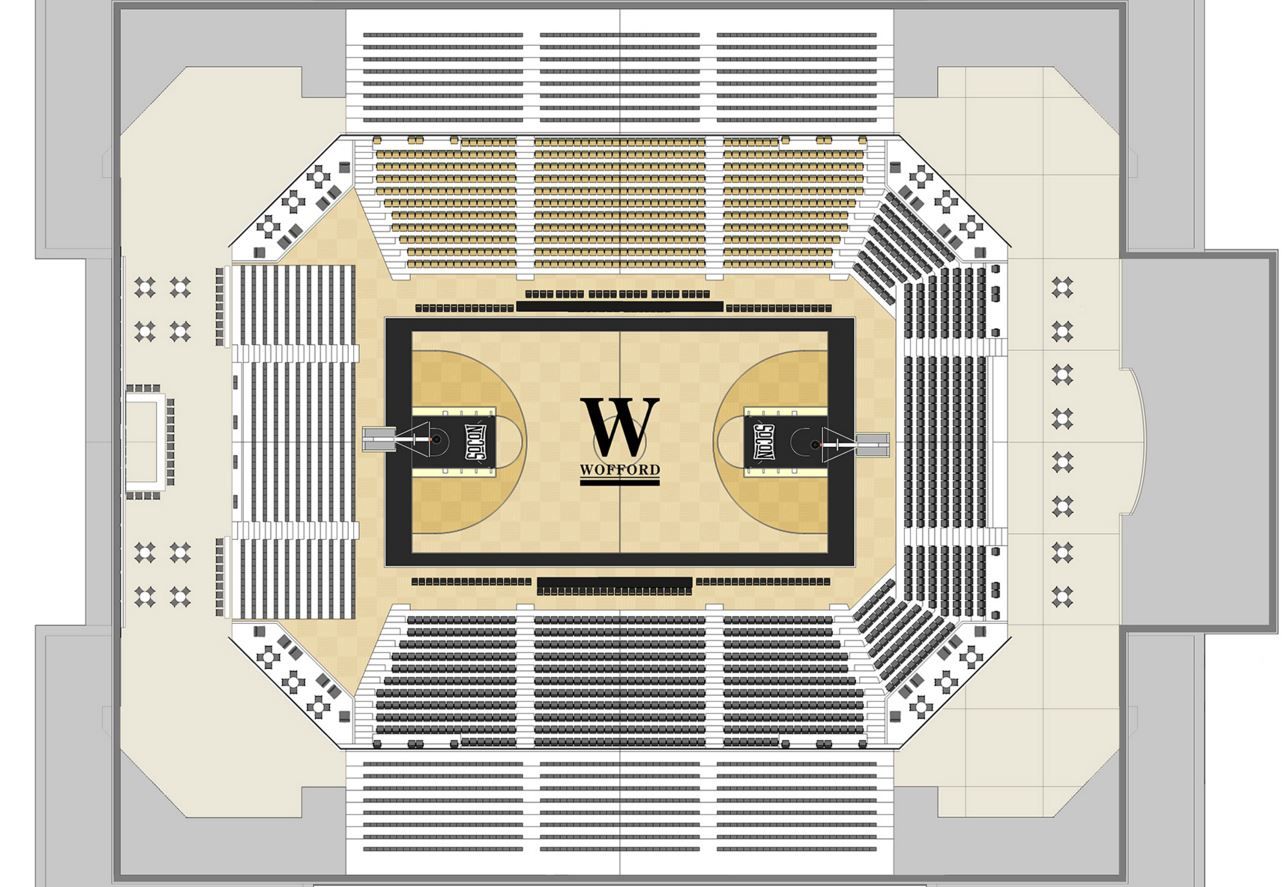
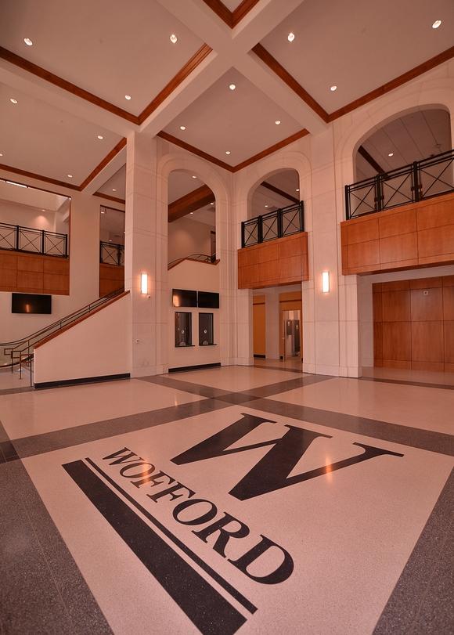
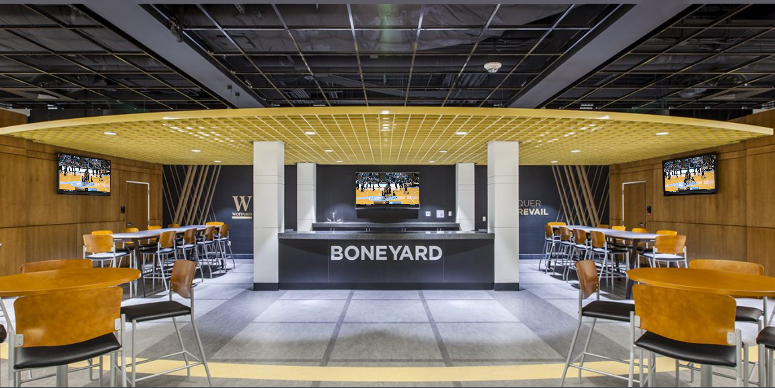
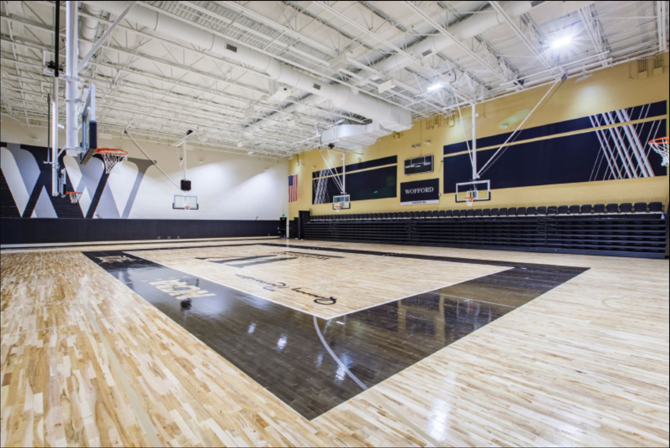
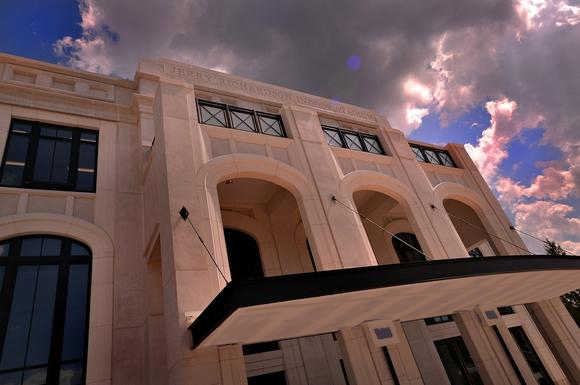
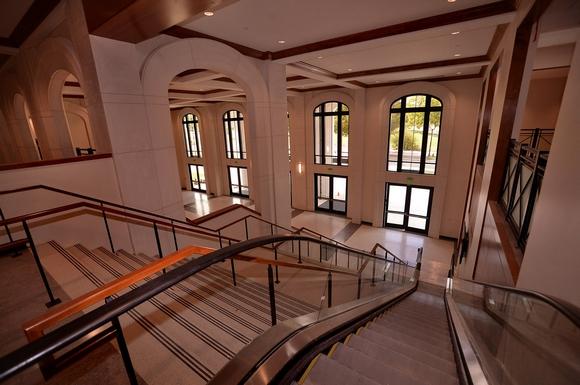
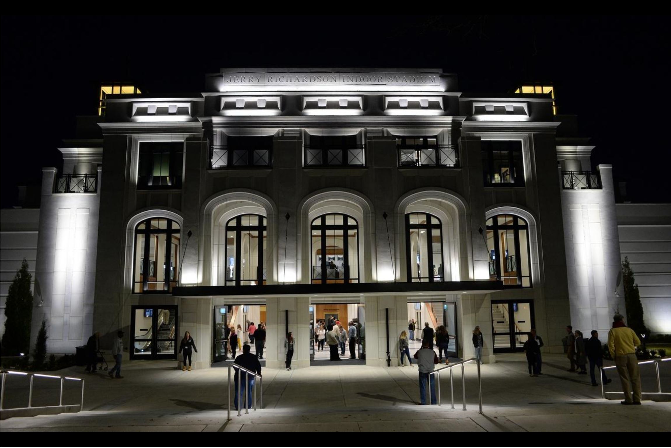
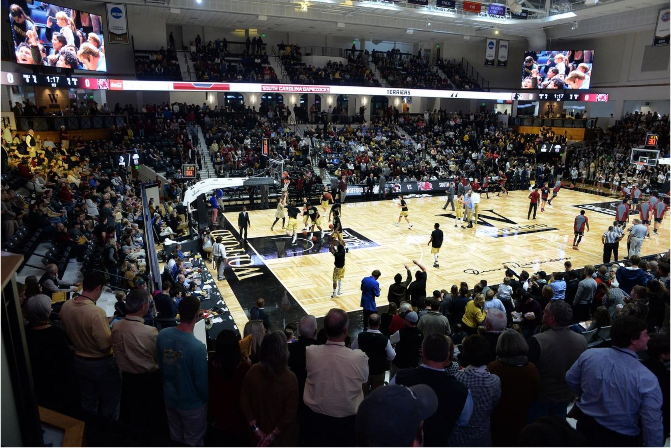
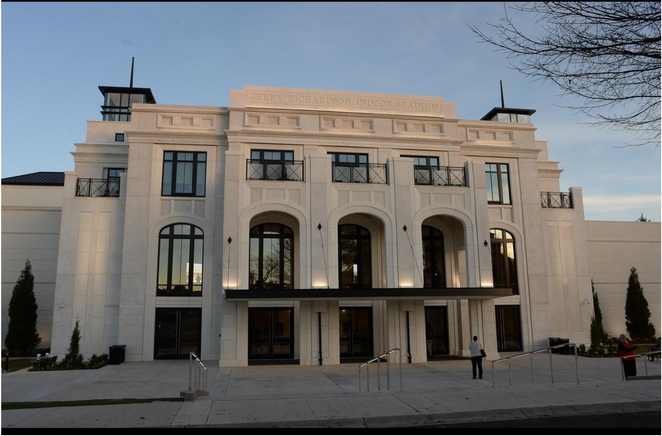
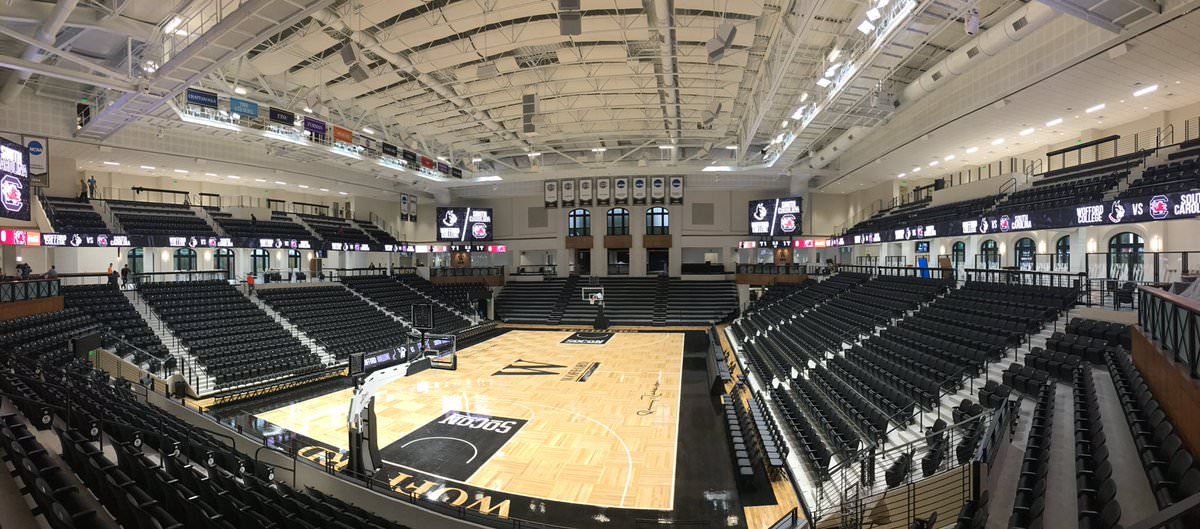
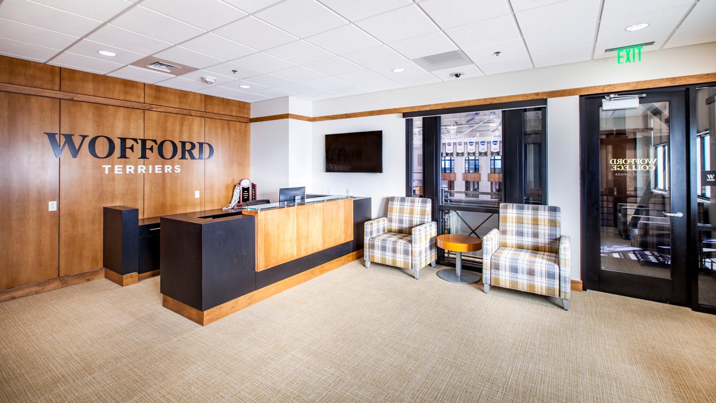
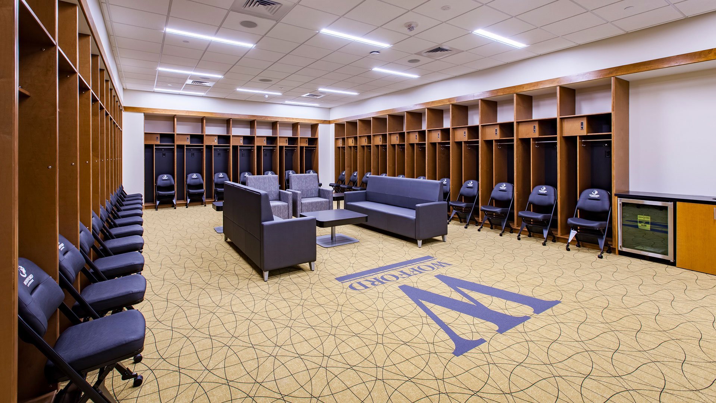
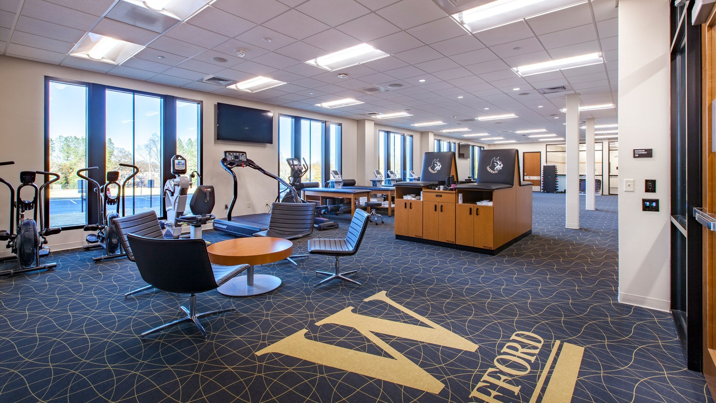
““Designed in the style of the classic “cathedrals” of basketball, yet boasting impressive technological innovations, Wofford College’s Jerry Richardson Indoor Stadium seeks to preserve and capture the history and tradition of the game while addressing the present and future state of the sport.””
jerry richardson indoor stadium
client: wofford college
division: ncaa division i-FCS
conference: southern conference
scope:
4,500 seat basketball arena
500 seat volleyball arena
cost: $35,000,000
aor: m p s
services provided:
sports design
architecture
planning
Check out the new Jerry Richardson Indoor Stadium basketball court being painted
concept sketch
description:
Lead Designer for the new $35M on-campus arena that includes specialized seating concepts for every different spectator contingent. Additionally, the project includes a new practice court, locker rooms, strength & conditioning, training & rehabilitation, media, equipment, lobby, and retail spaces. The concept design was influenced by and recalls some of college basketball's historic basketball cathedrals including The Palestra in Philadelphia and Hinkle Fieldhouse in Indianapolis.
key Components:
arena seating
luxury suites
club seating
basketball practice facility/volleyball arena
student seating section
team locker room
strength and conditioning
training and rehabilitation
concessions
retail
toilets




