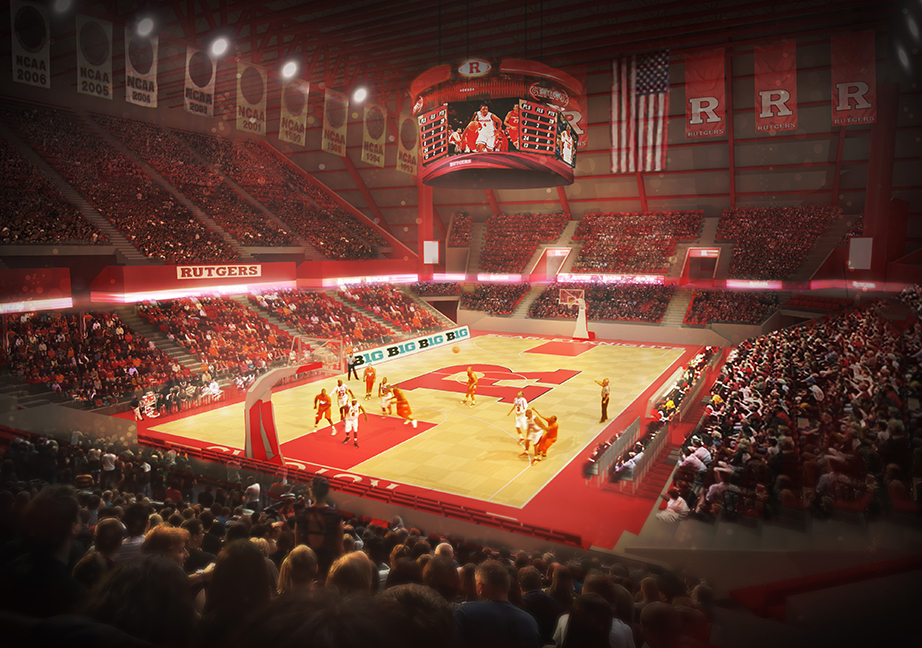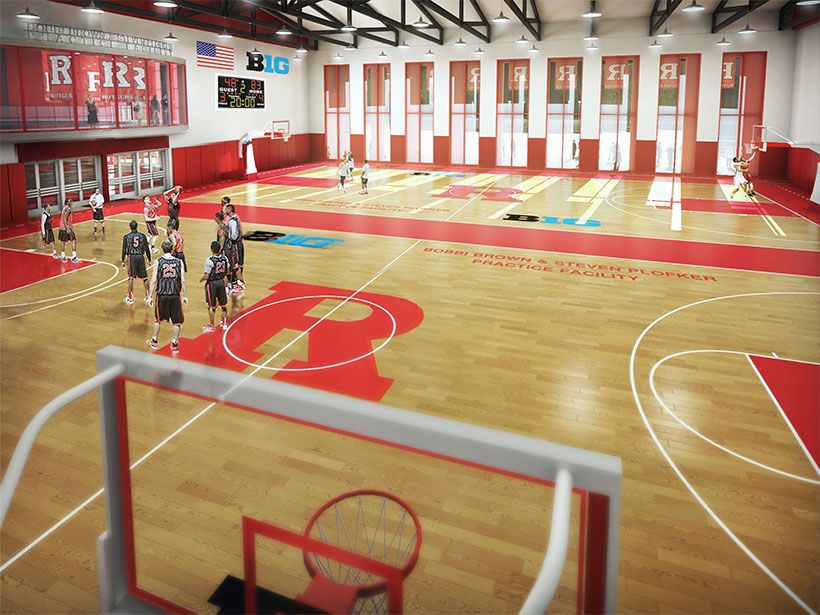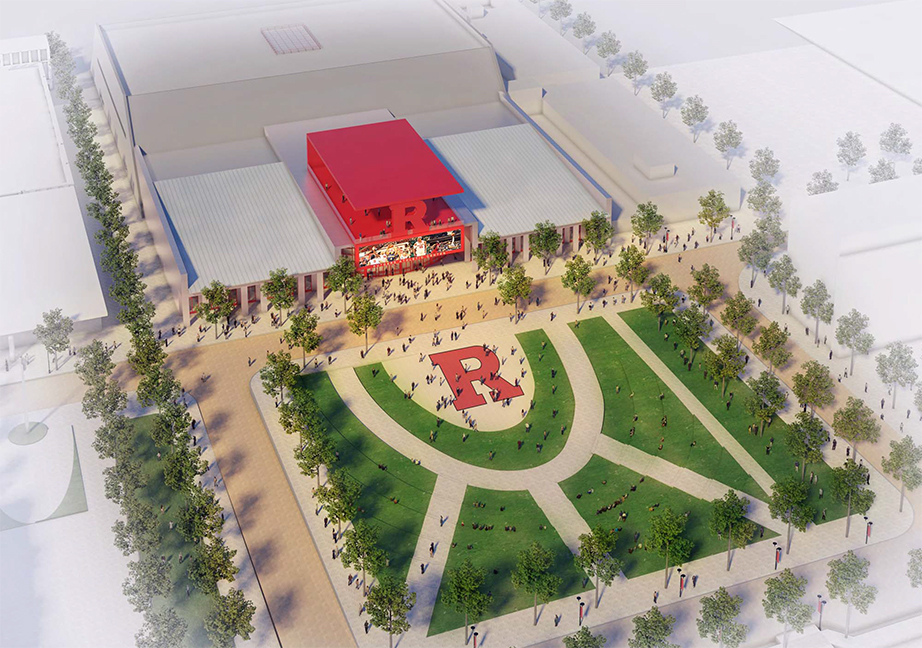rutgers university
Piscataway, new jersey
louis brown athletic center
"the rac"




louis brown athletic center
"the rac"
client: rutgers university
division: ncaa division i-fbs
conference: big ten conference
scope:
6,000 seat basketball arena renovation
new basketball practice facility
cost: $80,000,000
aor: M G A & D
services provided:
sports design
architecture
planning
concept sketch
description:
Lead Designer for the first phase of an $80M arena expansion that includes reconstructing the existing seating bowl and adding premium seating including 6 suites, clubs and loge boxes. Additionally, the project will provide new or renovated practice courts and gyms, locker rooms, strength and conditioning, training and rehabilitation, training table, coaches offices, media, equipment, lobby, and retail.
key Components:
arena seating
luxury suites
club seating
basketball practice facility
team locker room
strength and conditioning
training and rehabilitation
concessions
retail
toilets




