university at albany
albany, new york
TOM & MARY casey stadium at bob ford field

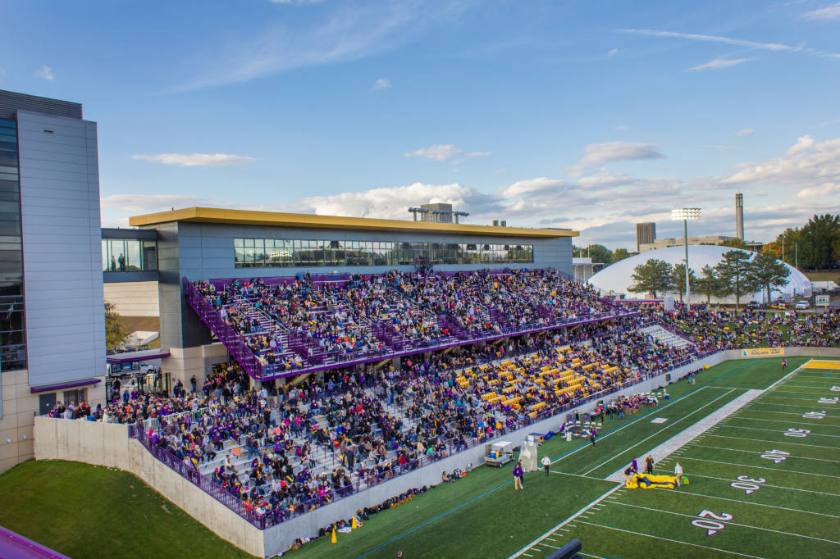
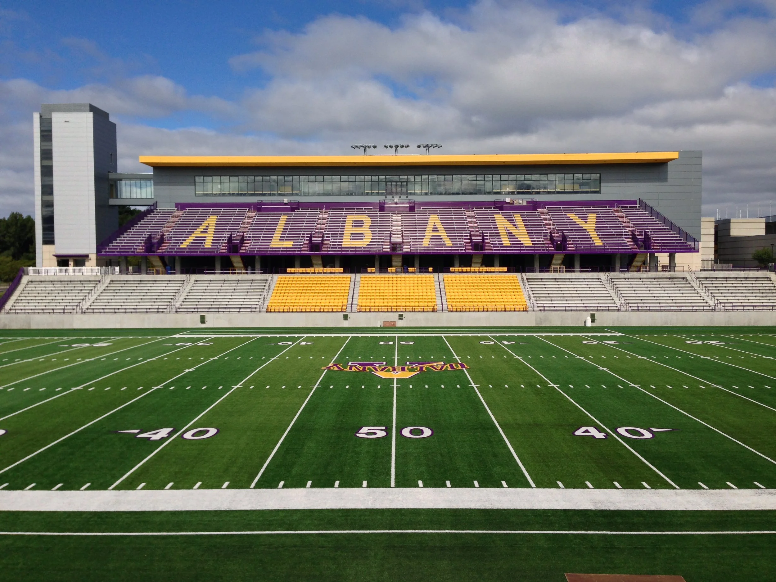





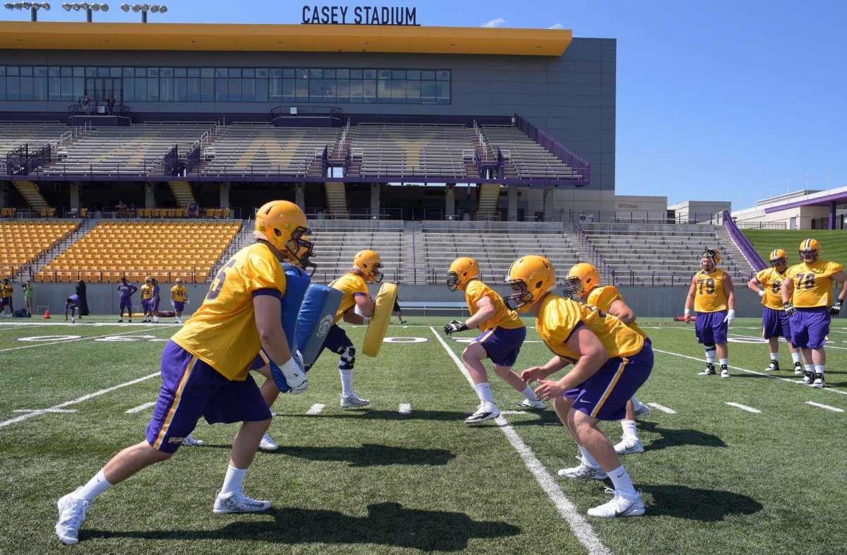
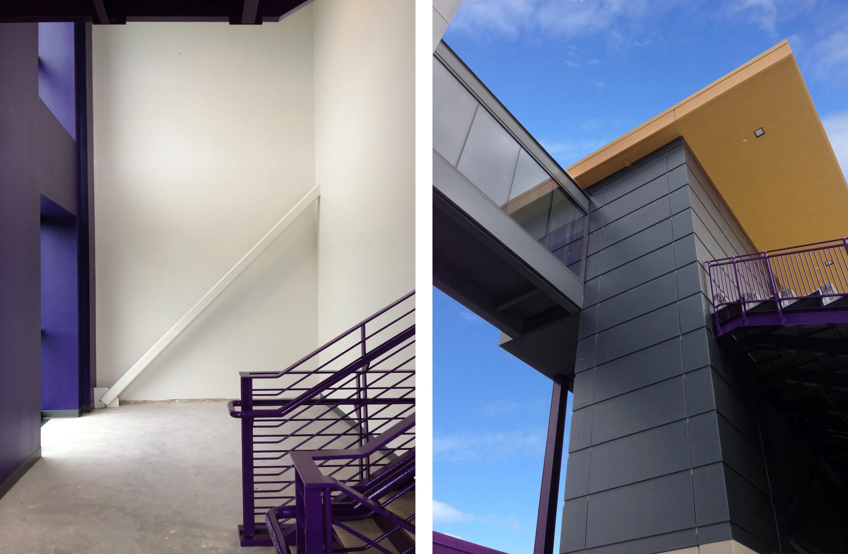
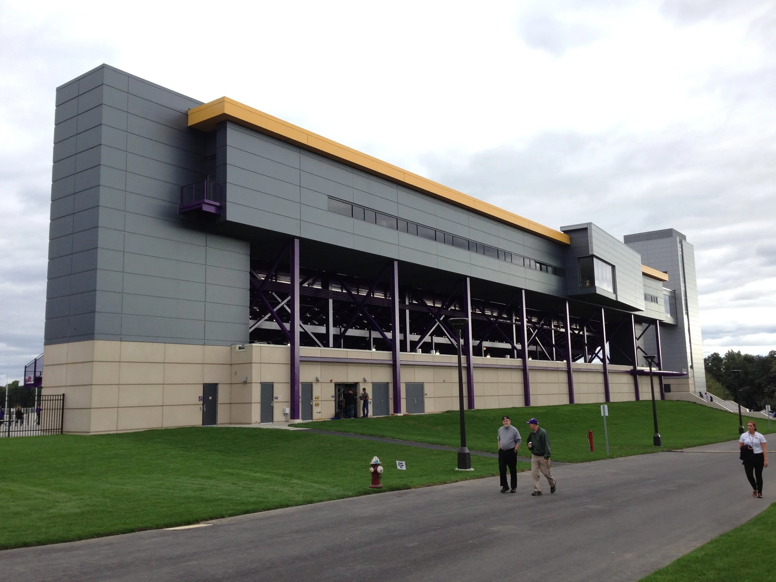
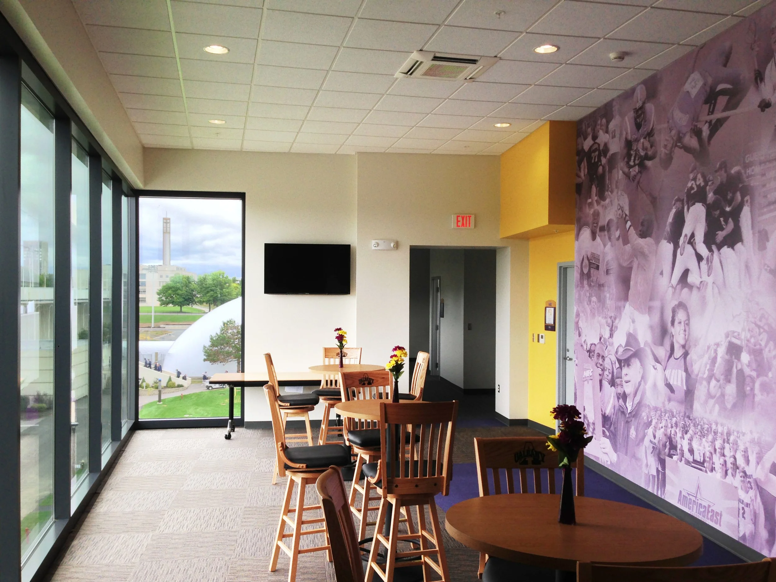
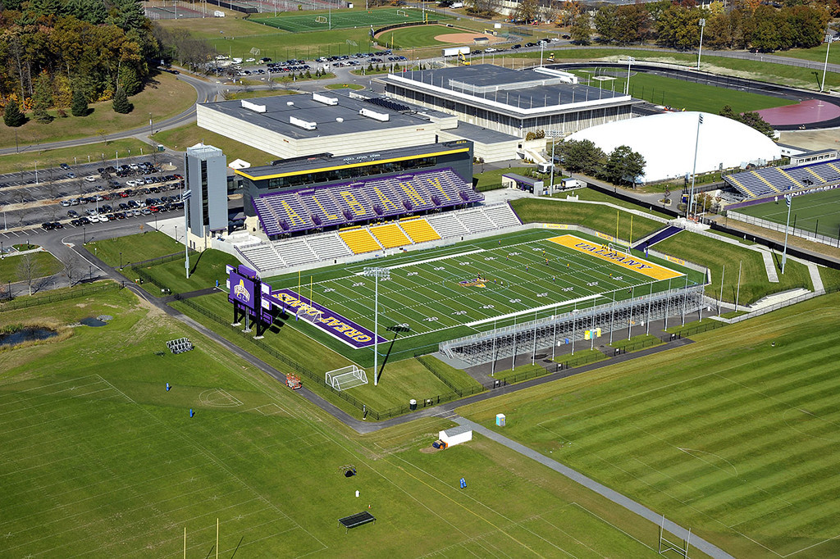
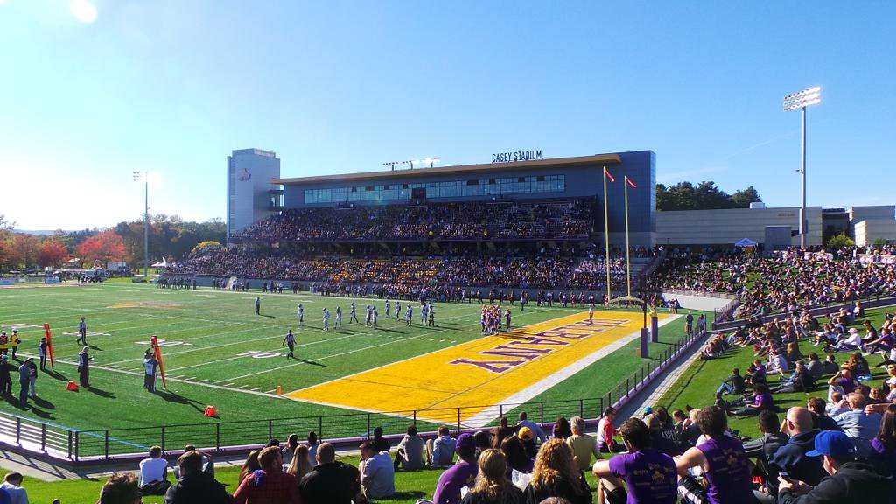
TOM & MARY casey stadium at bob ford field
client: University at albany
division: ncaa division i-FCS
conference:
colonial athletic association
scope: 8,500 seats
cost: $24,000,000
aor: C b r e
services provided:
sports design
architecture
INTERIOR DESIGN
environmental branding
CONSTRUCTION ADMINISTRATION
concept sketch
description:
The 8,500 seat stadium will include four luxury suites, 629 chair seats, a press box and grass berm seating split by a players’ run. My concept was to design tradition with the goal of creating a unique identity for UAlbany football. From the dynamically angled seating sections to the new south tower that will glow purple with each Great Danes victory, this facility is composed to both reflect the existing campus and establish new rituals.
key Components:
stadium seating
press box
luxury suites
artificial turf field
stadium lighting
scoreboard, berm seating
ticketing
concessions
retail
restrooms
environmental branding




