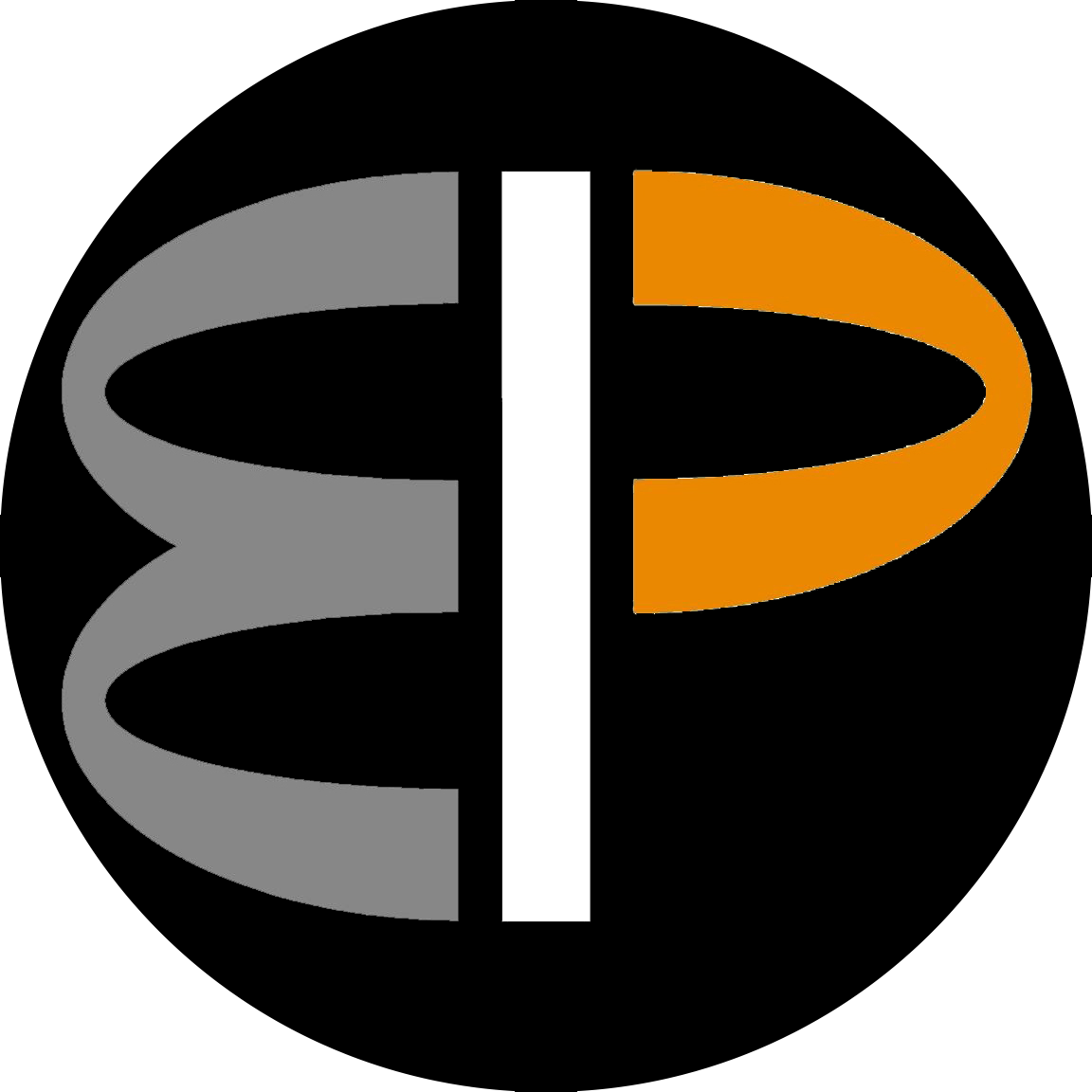university of kentucky
lexington, kentucky
kentucky proud park concept design
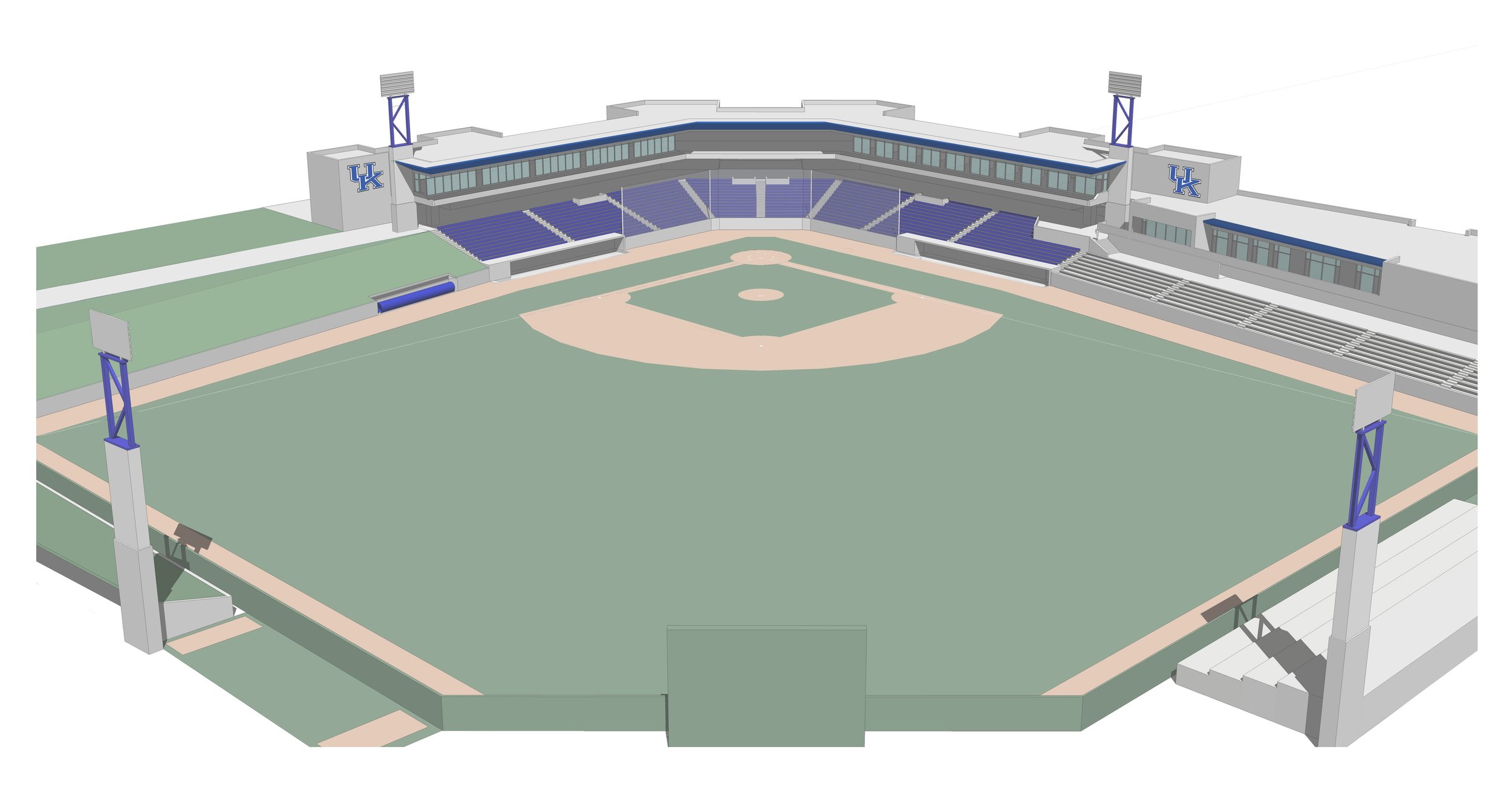
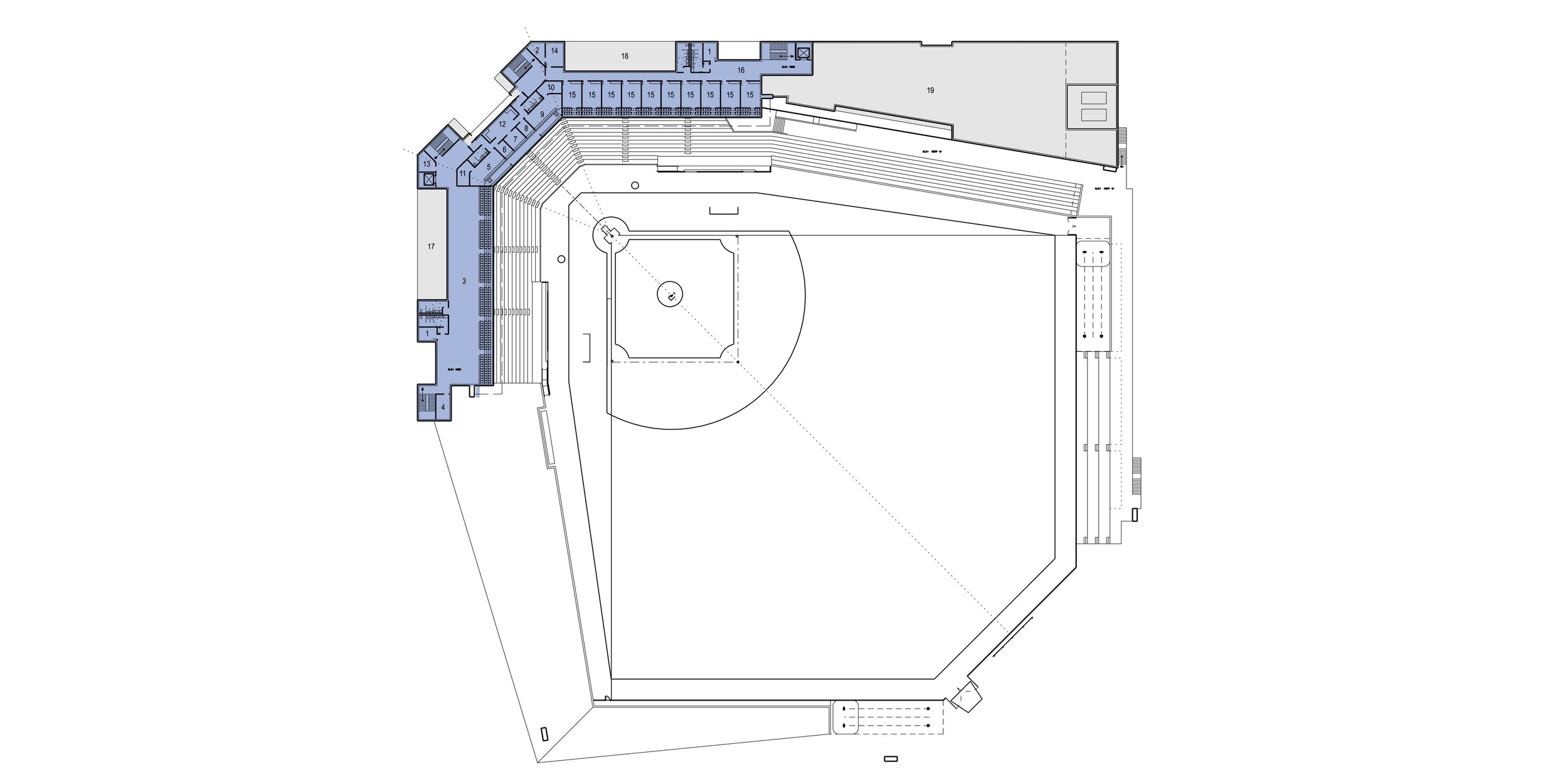
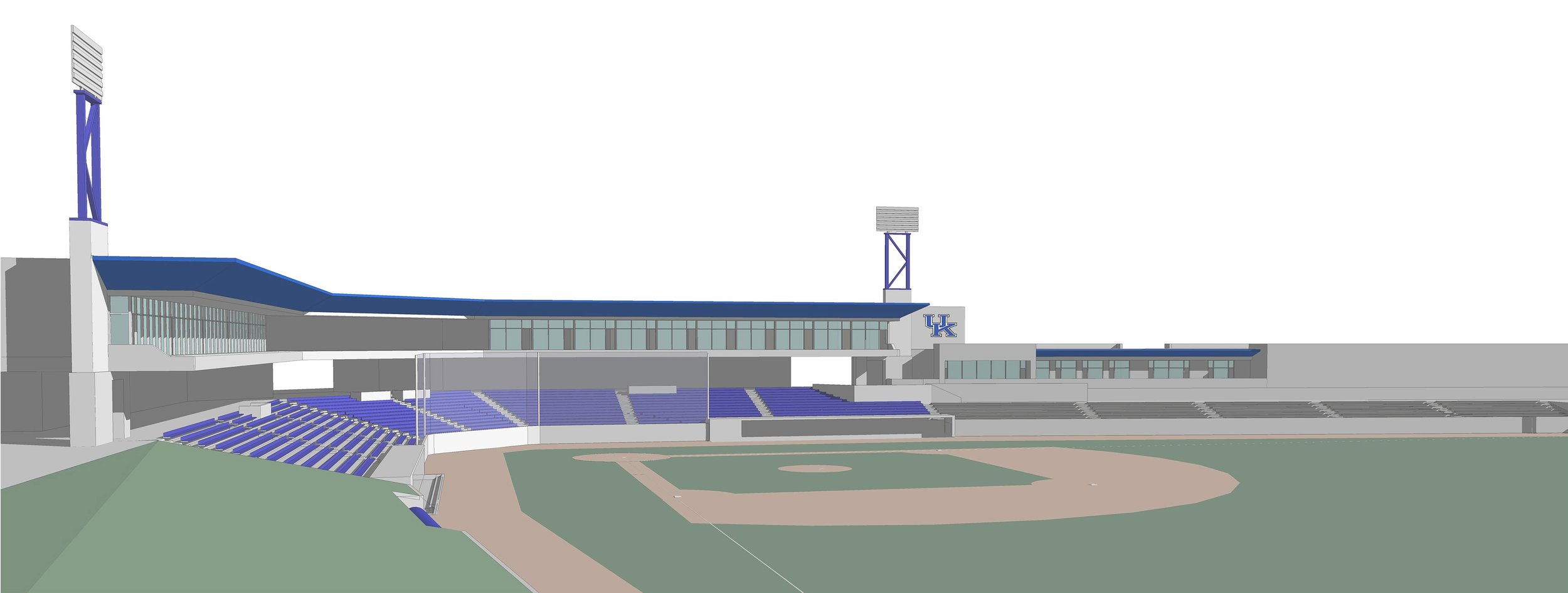
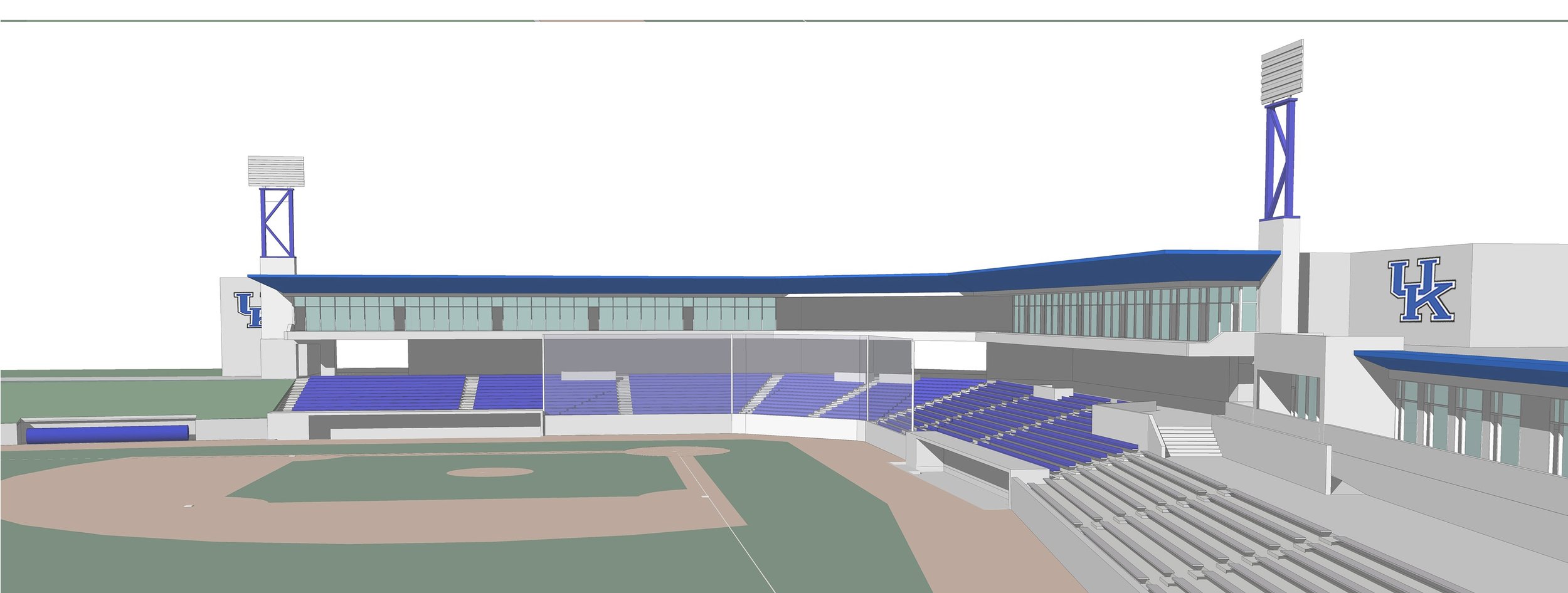
kentucky proud park
client: UNIVERISTY OF KENTUCKY
division: NCAA DIVISION I
conference: SOUTHEASTERN CONFERENCE
scope: 5,500 seats
cost: $39,500,000
aor: C B R E
services provided:
sports design
architecture
planning
concept sketch
description:
Kentucky’s new baseball facility will include 4,000 fixed seats. The natural topography will allow for grass seating on a prominent berm sloping up to the main concourse level. This terraced and grass berm seating, plus the new club and suite seating will bring the total new capacity to 5,500 total seats.
Views to the baseball field from Alumni Drive will be open and dramatic, as the stadium forms a strong back-drop. The “K” bracing in the light standards introduce impactful branding to the venue, prominent within the ballpark, but visible from a distance away.
Other stadium features include press facilities, ticketing, scoreboard/video, bullpens and maintenance facilities. Team spaces will include a locker room, strength & conditioning, training, equipment, indoor pitching & hitting, a practice infield and coaches offices.
key Components:
seating bowl
press box
club seating
suite seating
concessions
toilets
locker room
team training facility
