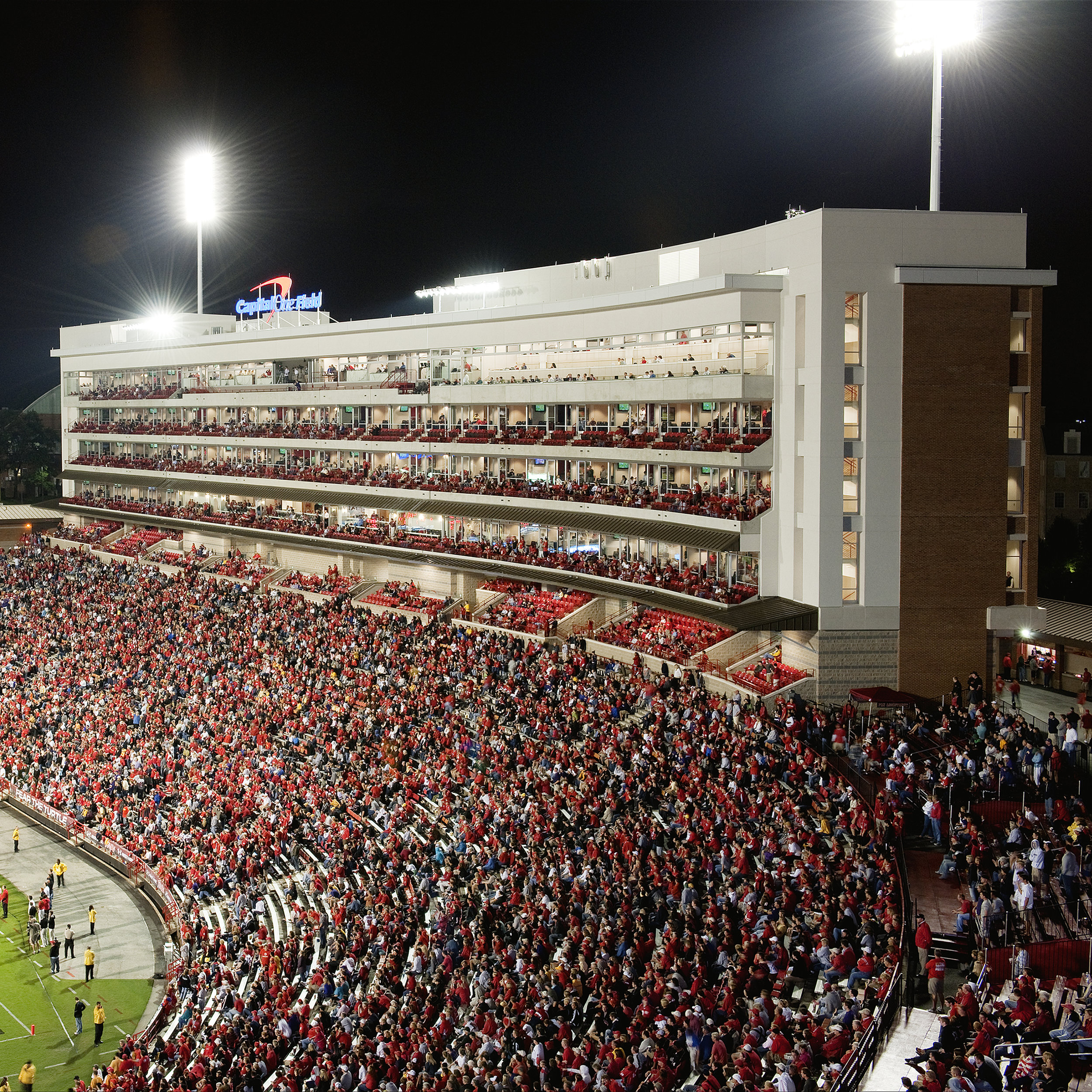university of south carolina
columbia, south carolina
williams-brice stadium planning




williams-brice Stadium
expansion master planning and feasibility study
client: university of south carolina
division: ncaa division i-fbs
conference: southeastern conference
scope: 91,000 seats
cost: $350,000,000
aor: c b r e
services provided:
sports design
architecture
planning
ada design
description:
Lead Sports Architect on stadium campus master plan which included options for a combined facility and separate facilities for Football Operations and Indoor Practice. The plan calls for Williams-Brice stadium to be expanded to one of the largest venues in the SEC. The new seating bowl will include new suites, club seats, loge seating, concessions, toiles, and improved sightlines throughout.
The plan for indoor football practice facility included a full length field with 20 feet of run off space in all directions, and 85 feet clear span for punting. The Football Operations Center included a hall of fame entry, athletic training & hydrotherapy, strength & conditioning, team locker room, and equipment storage space. This facility is part of the new Farmer’s Market fan tailgate area adjacent to Williams-Brice Stadium. The facility was sited to align the football entrance at the stadium with the practice facility, with a connecting path that will host their pregame processional for the Gamecocks prior to home games. The highlighted entrance will be a branded Hall of Fame.
key Components:
stadium seating
vip clubs
lodge seating
suites
scoreboard
football operations center
indoor football practice facility
tailgating complex
stadium plaza


