Coker college
Hartsville, south carolina
DeLoach Center
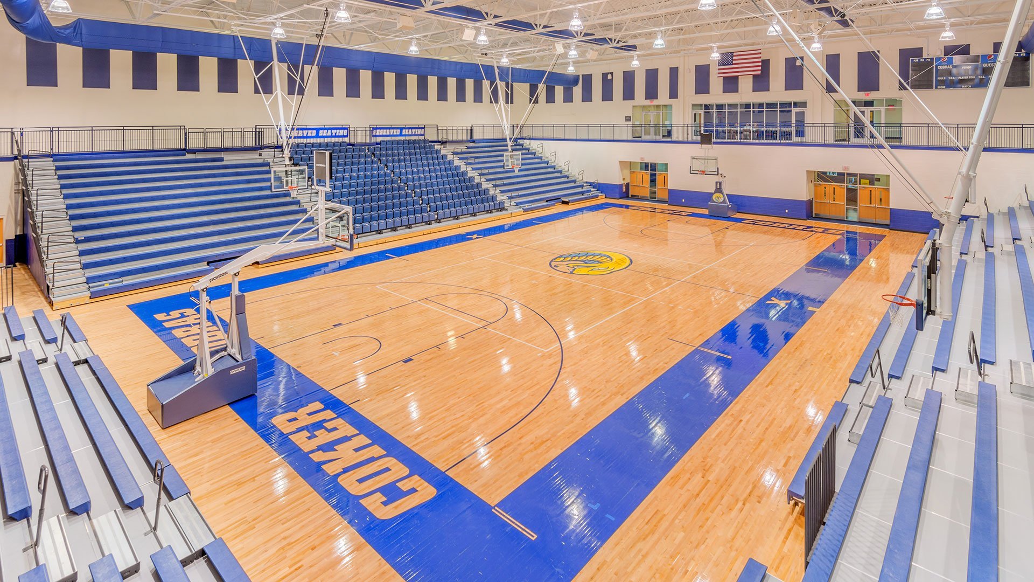
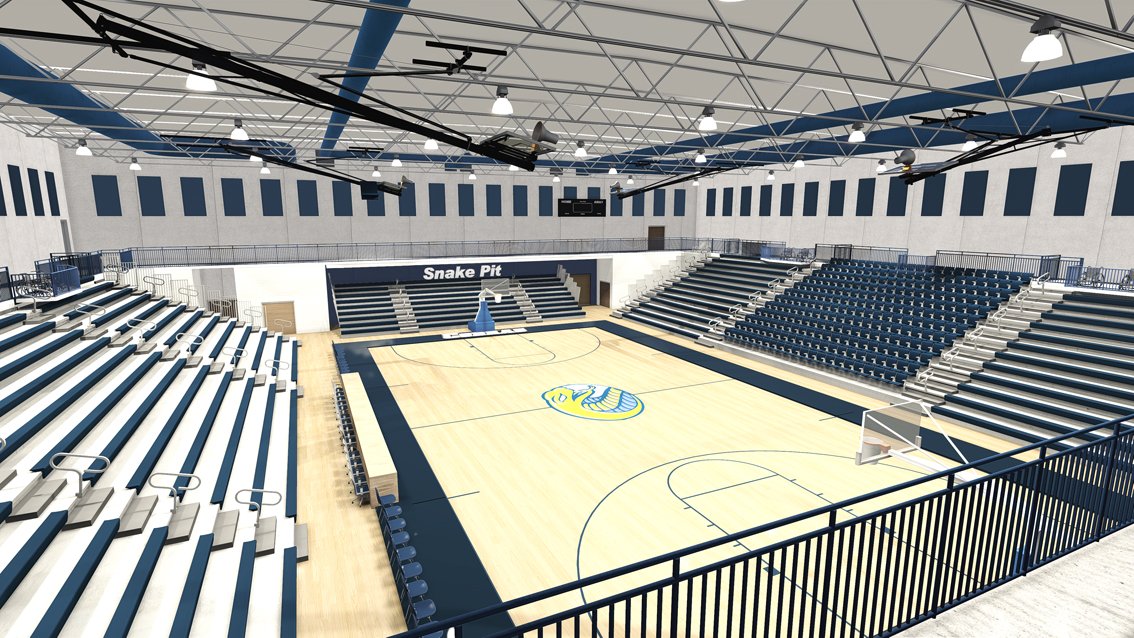
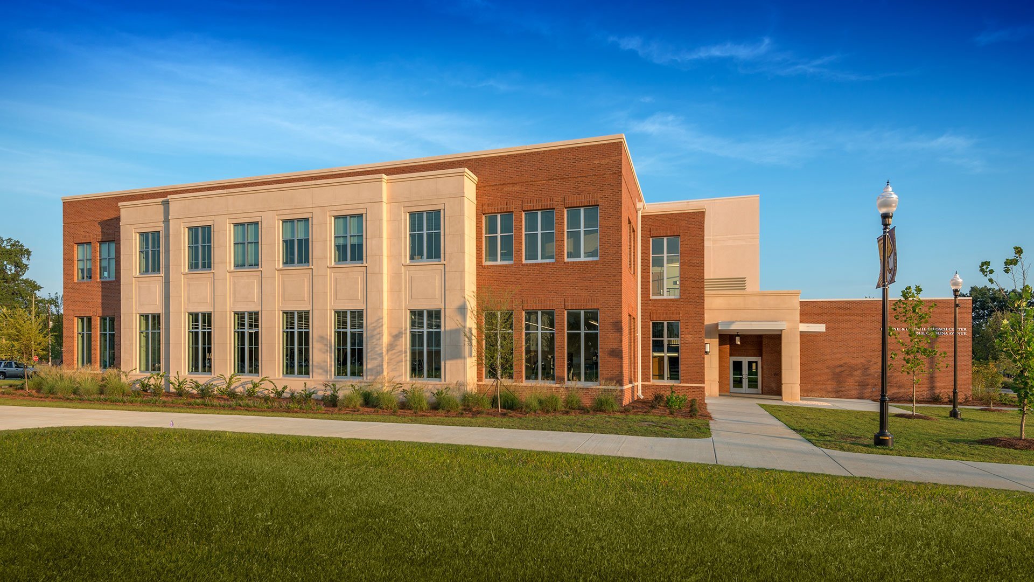
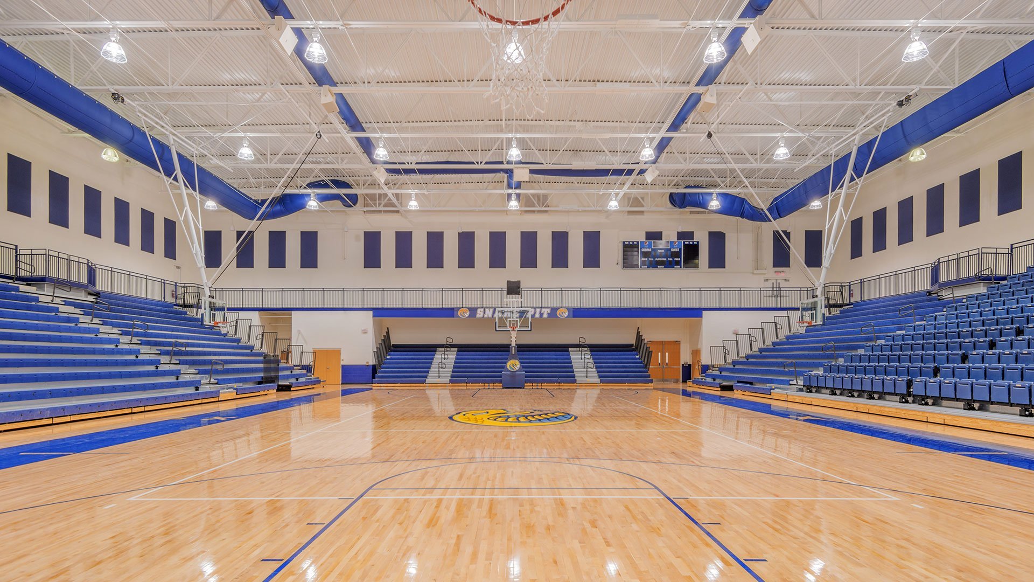
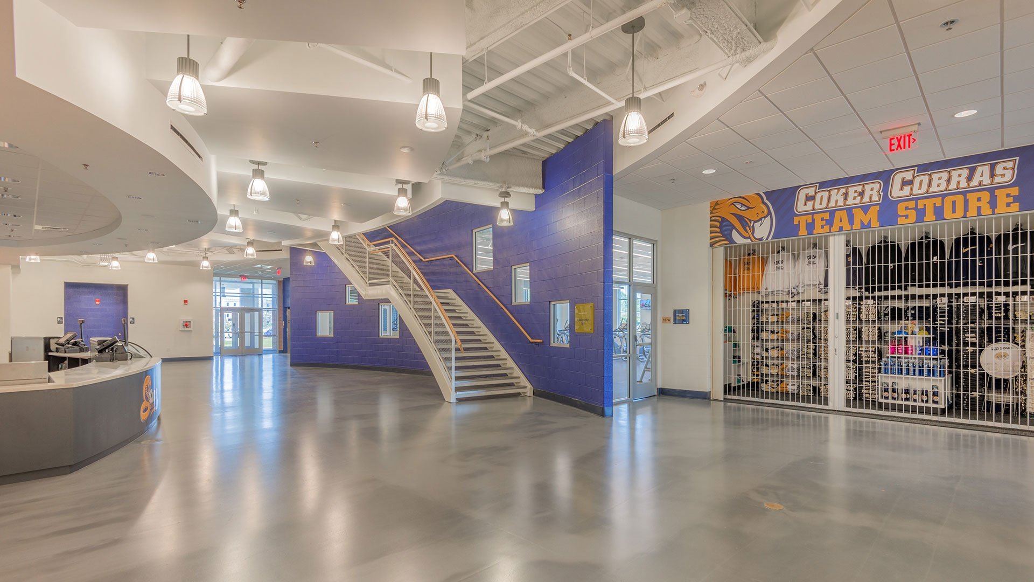
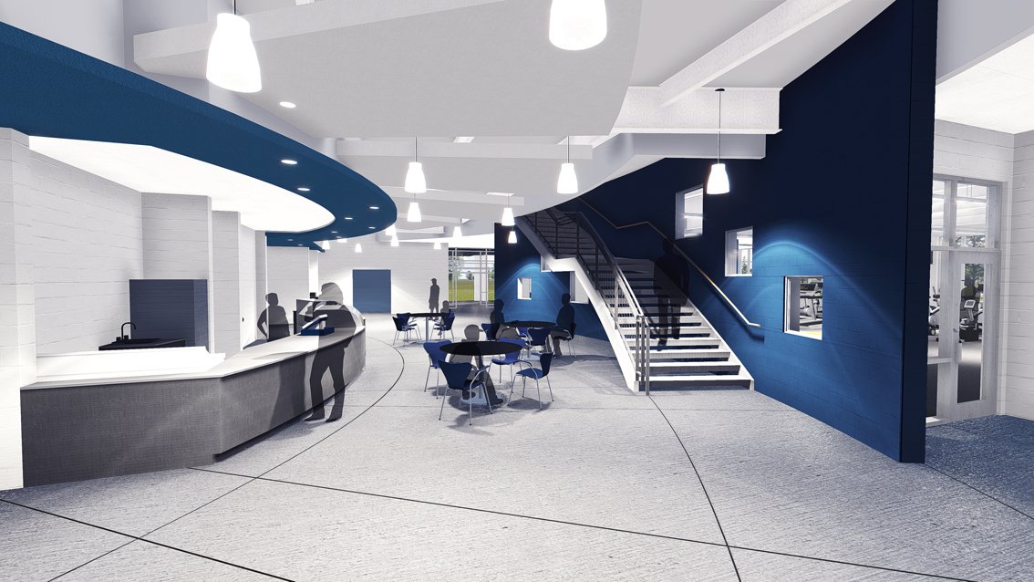
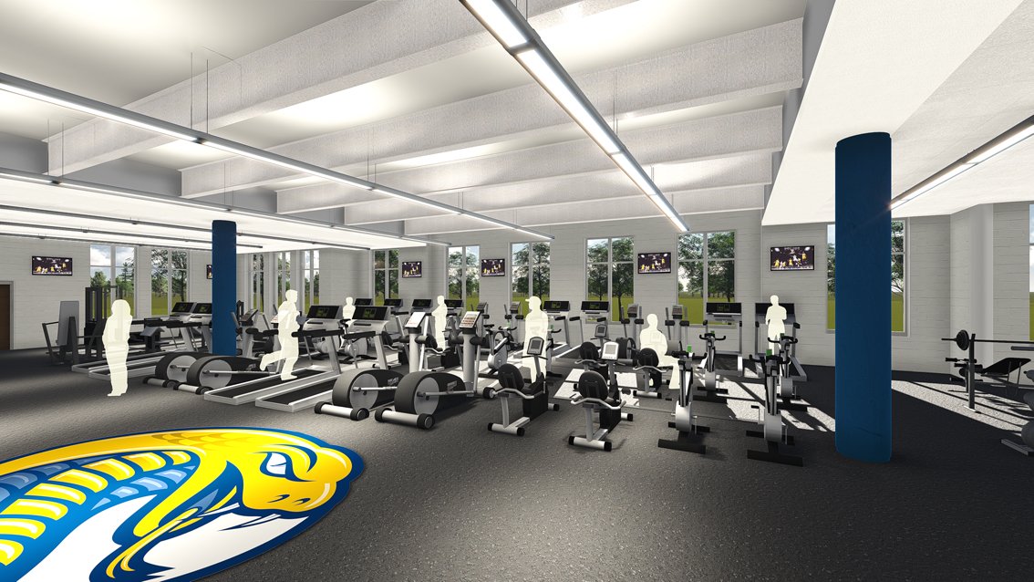
““The College has enjoyed some exciting moments over the five years since Nancy, Lara and I joined this community but none prouder than this one. The long-time dream of having a state-of-the art athletics center in which our students can learn and compete has been shared not only by members of the Coker College family, but by members of the Hartsville community as well. We are humbled by the generosity of all who have helped to make this dream a reality.””
Deloach center
client: coker college
division: ncaa division iI
conference: southern conference
scope:
2,000 seat basketball arena
7,100 sf
cost: $24,000,000
aor: m p s
services provided:
sports design
architecture
planning
concept sketch
description:
Lead Designer for the new $24MM traditional brick and block southern vernacular on campus arena. The project includes arena seating for 2,000 on retractable bleachers to allow for team practice, an auxiliary gymnasium, strength and conditioning room, athletic training and rehabilitation, hydrotherapy, team locker rooms, team meeting rooms, retail, a café and dining area, Cobra Club room, athletic offices, and a walking track.
key Components:
arena seating
student seating section
team locker room
strength and conditioning
training and rehabilitation
concessions
retail
toilets




