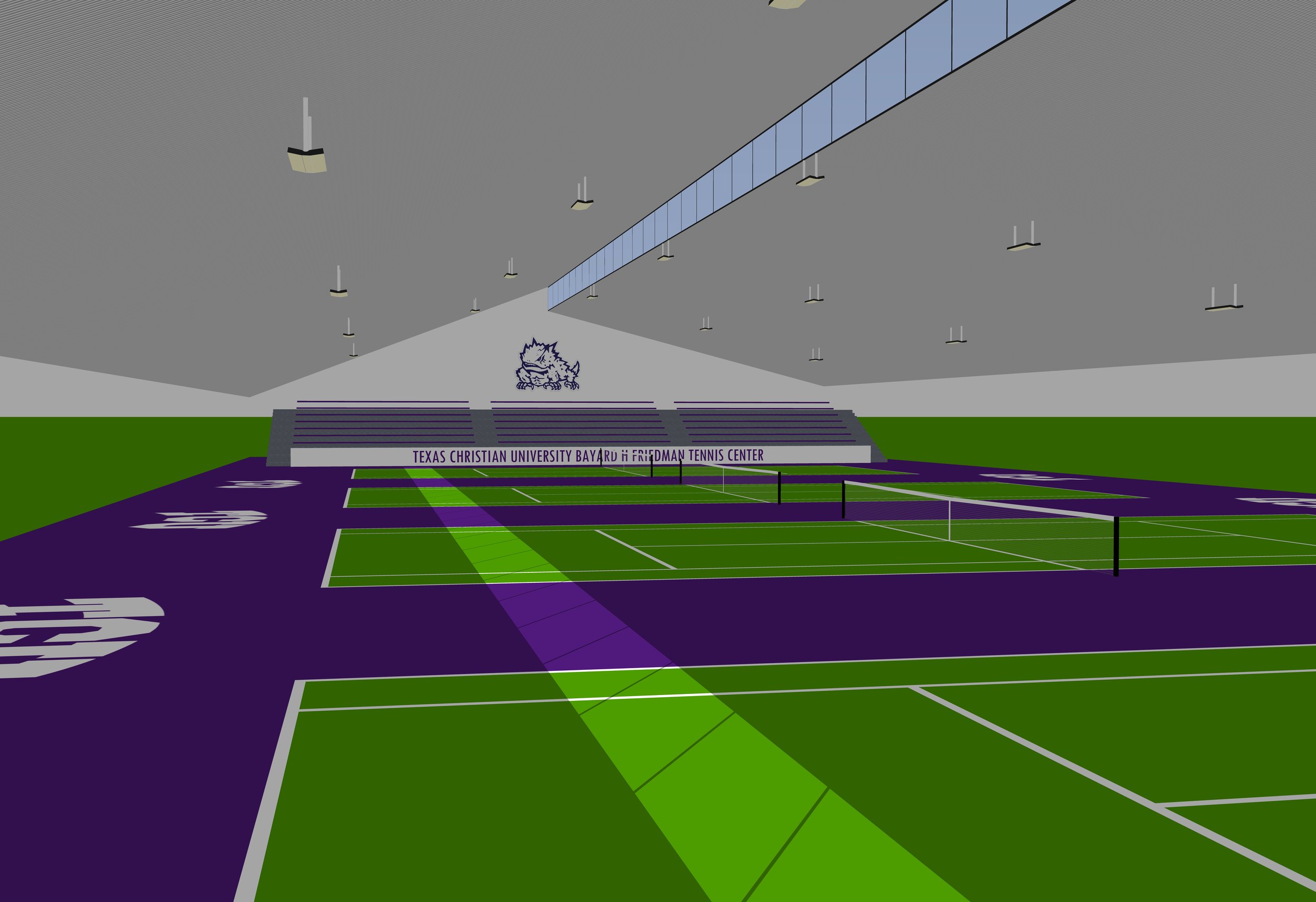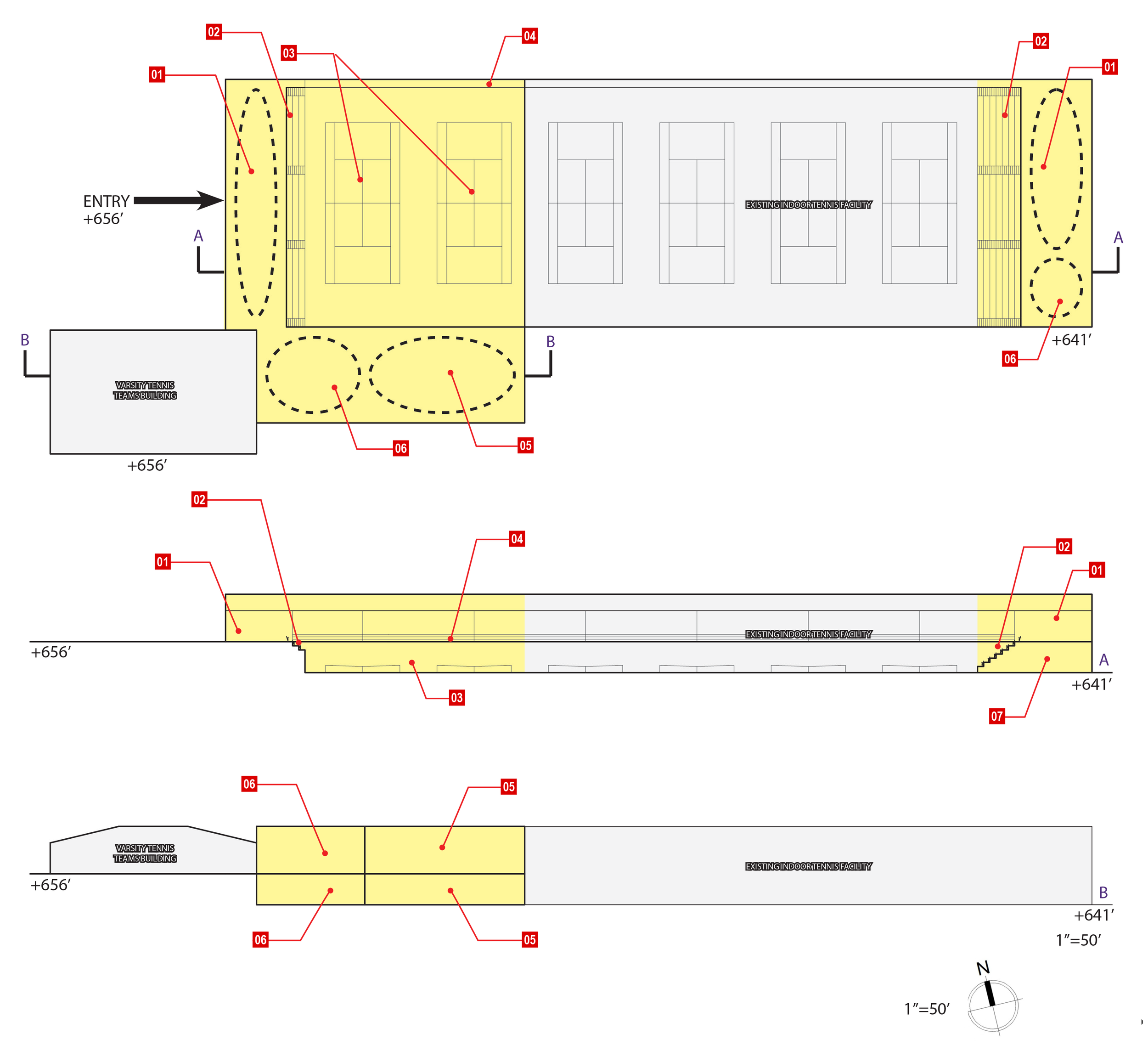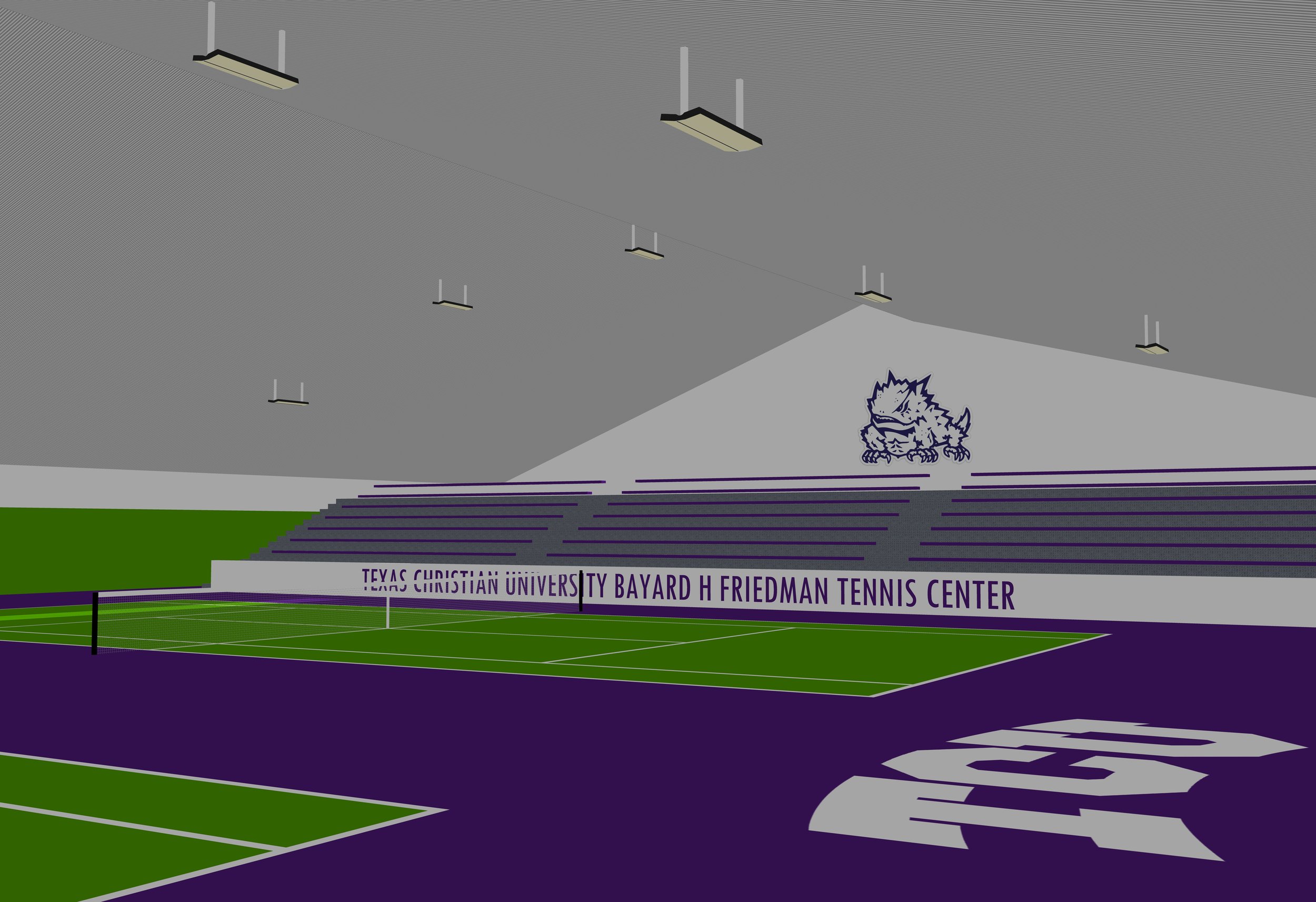texas christian university
fort worth, texas
tcu bayard h friedman tennis center & bartzen varsity courts



tcu bayard h friedman tennis center & bartzen varsity courts
client: tcu
scope:
2,100 seats
40,000 sf expansion
cost: $8,200,000
aor: c a n n o n
services provided:
architecture
sports planning
description:
The goal for the expansion and renovation of the Friedman Indoor Tennis Center is to bring it up to NCAA tournament standards to allow for TCU to host NCAA and Big XII Championships. To achieve this goal, the following enhancements are proposed for the indoor facility to create a premier Division I indoor tennis facility complex:
2 new indoor tennis courts, bringing the total number of indoor tennis courts to 6 (1 existing court to be removed to allow for the addition of spectator seating)
2 sections of indoor spectator seating with a total capacity of 600 seats
New separate varsity locker rooms and visitor/club member locker rooms located on separate levels
New concession and restroom facilities
New environmental branding, graphics, and signage throughout facility
New elevator and staircase vertical circulation connecting the court level and the lower level of the facility
Catwalk extension to connect both ends of the indoor facility
New mechanical and storage to be located below the east concourse
Goals for the outdoor Bartzen Varsity Courts included 1,500 new spectator seats, creation of a championship tennis featured court, and conversion of several existing tennis courts to accommodate pickleball.
key Components:
indoor tennis facility
outdoor tennis facility
outdoor pickleball courts
team locker rooms
spectator seating
sports lighting
environmental branding


