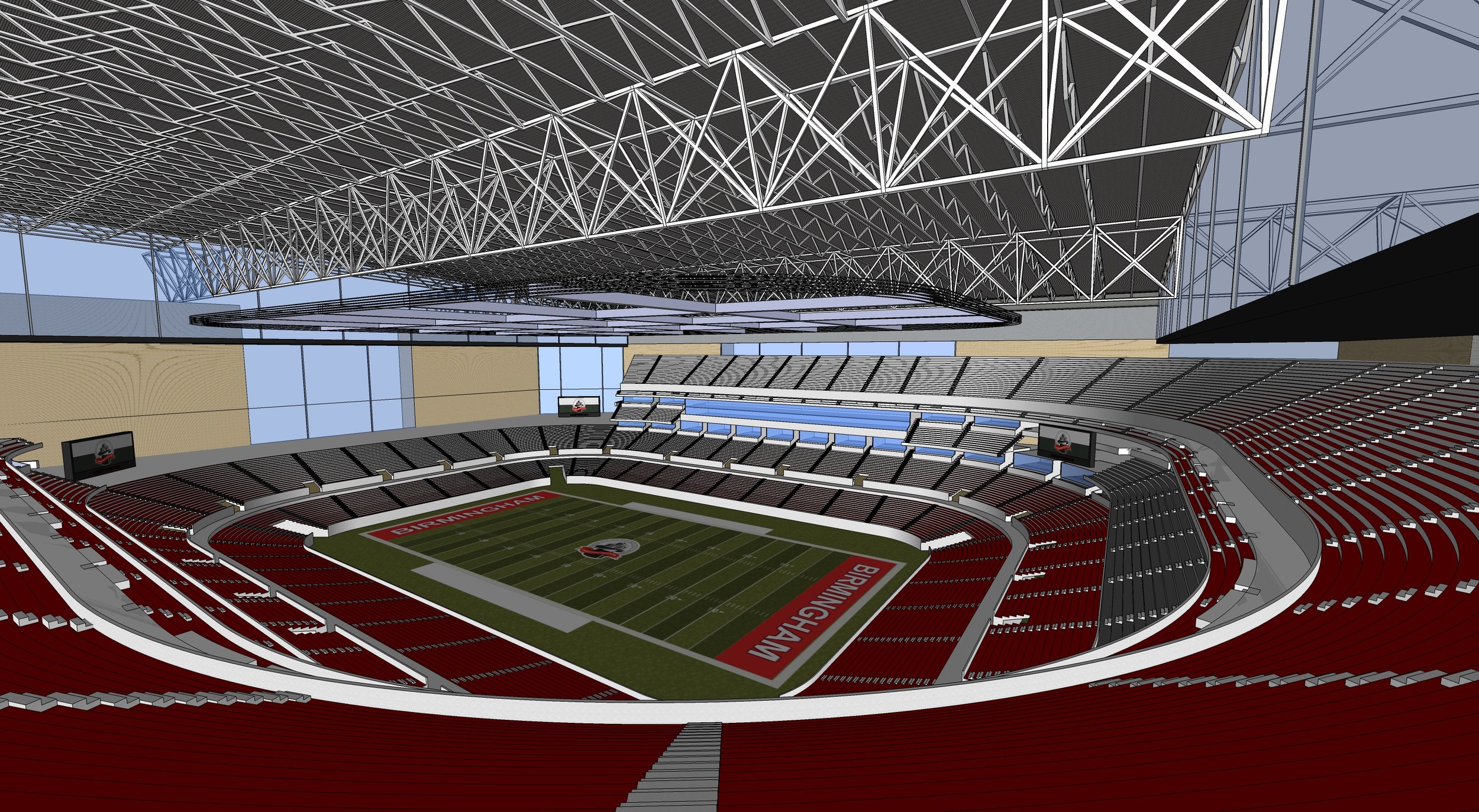university of alabama at birmingham
birmingham, alabama
birmingham dome

Birmingham Dome Master Plan and Feasibility Study
client:
birmingham business leadership group
scope: 57,500 seats
cost: $500,000,000
aor: c b r e
services provided:
sports design
architecture
master planning
opened: unbuilt
concept sketch
description:
Project Manager and Lead Designer for a new $500M, 57,500 seat, 98 suite Multi-Purpose Facility. The Dome, planned to be the new home of the University of Alabama at Birmingham Football, will include 167,000 sf of exhibition floor space, 80,000 sf of breakout space for conventions, and is expandable to 65,000 seats for NFL franchise expansion or relocation.
key Components:
stadium seating
press box
luxury suites
artificial turf field
stadium lighting
scoreboard
ticketing
concessions
retail
restrooms



