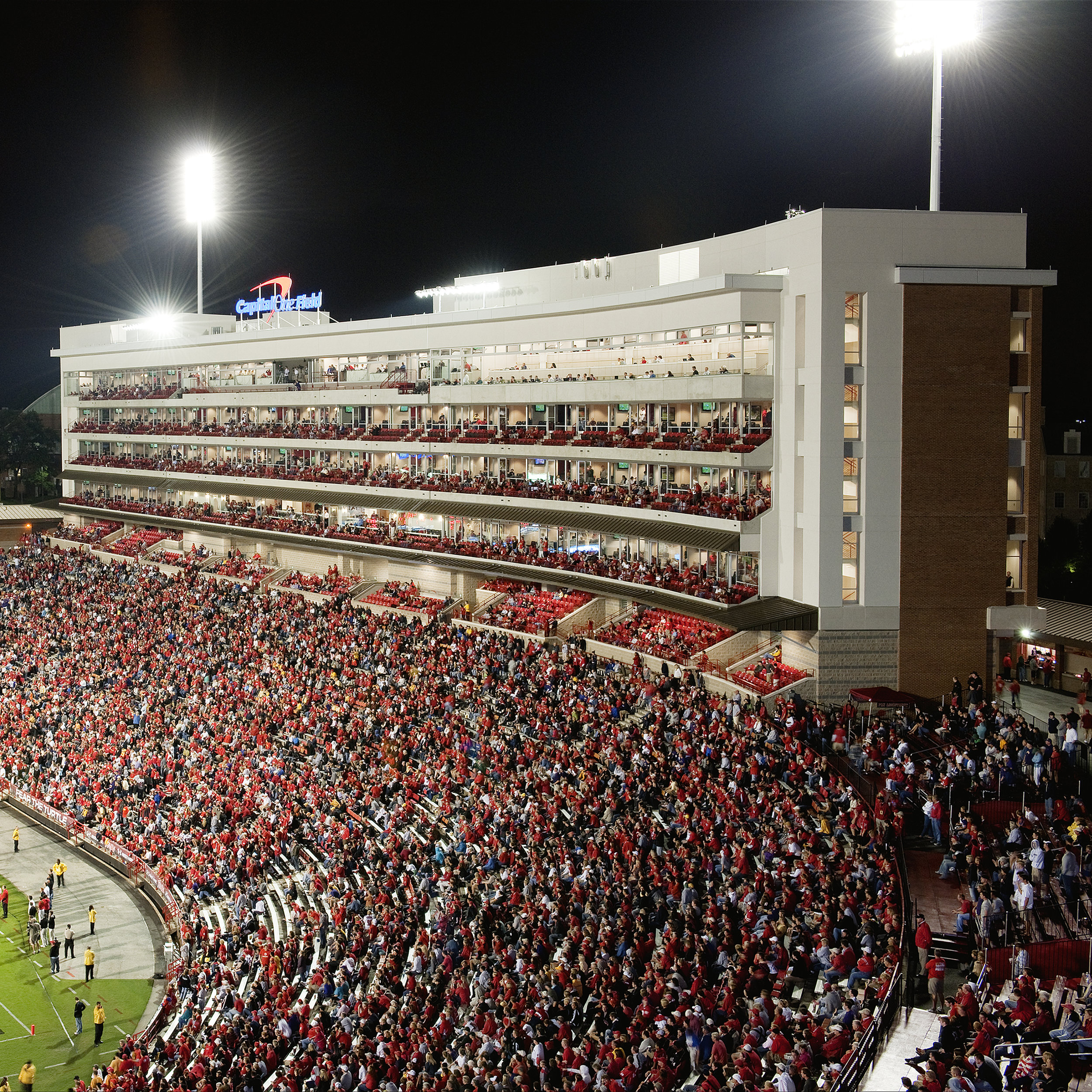university of georgia
athens, georgia
Sanford Stadium and Butts-Mehre complex
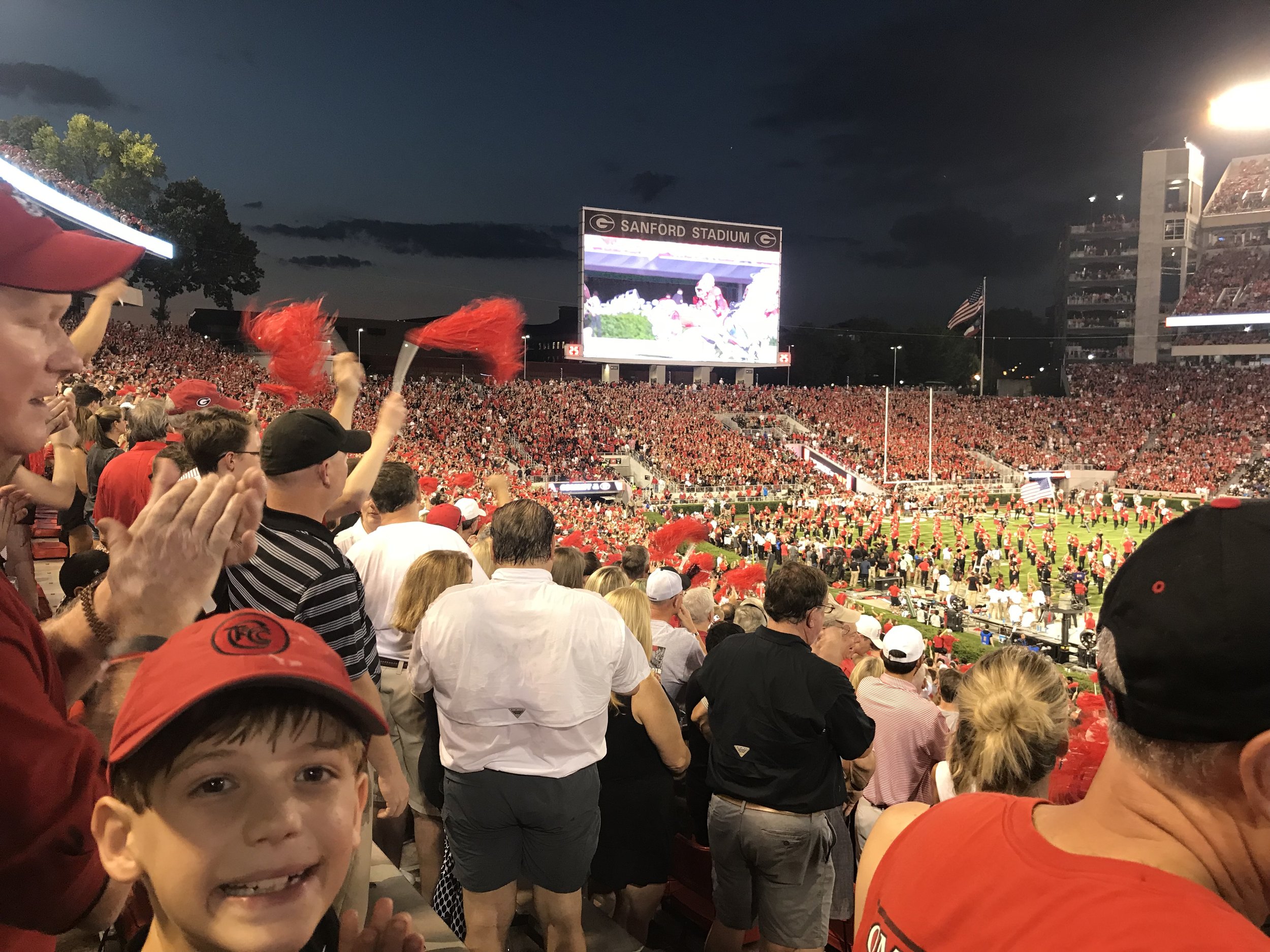
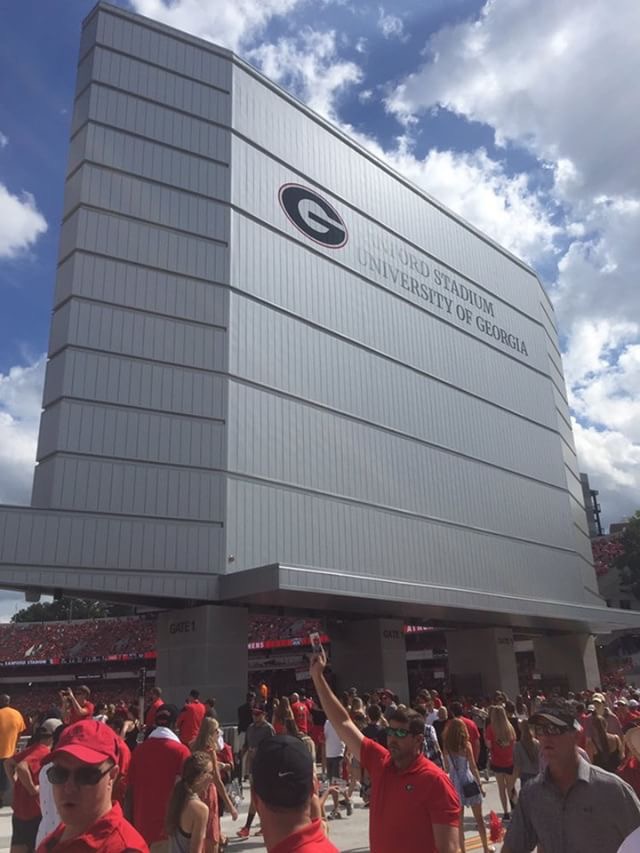
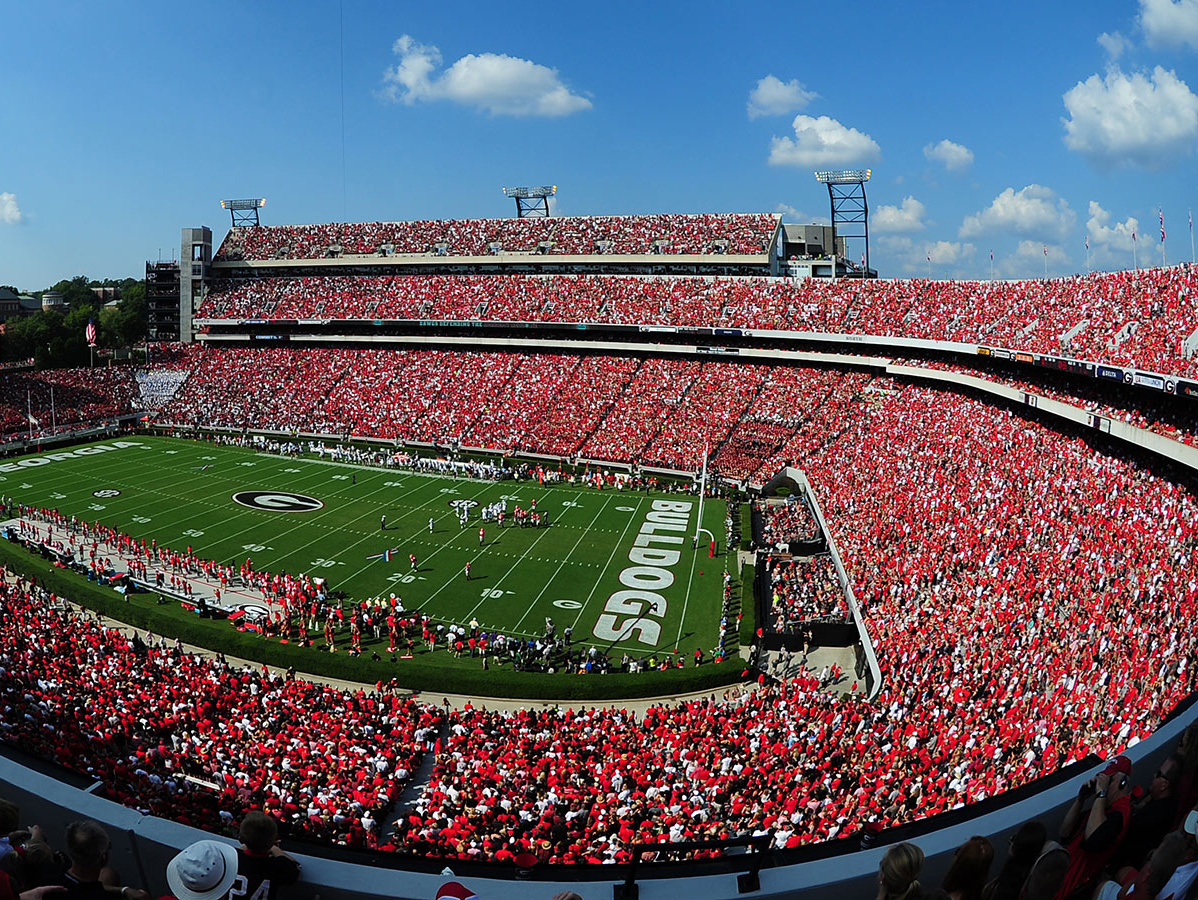
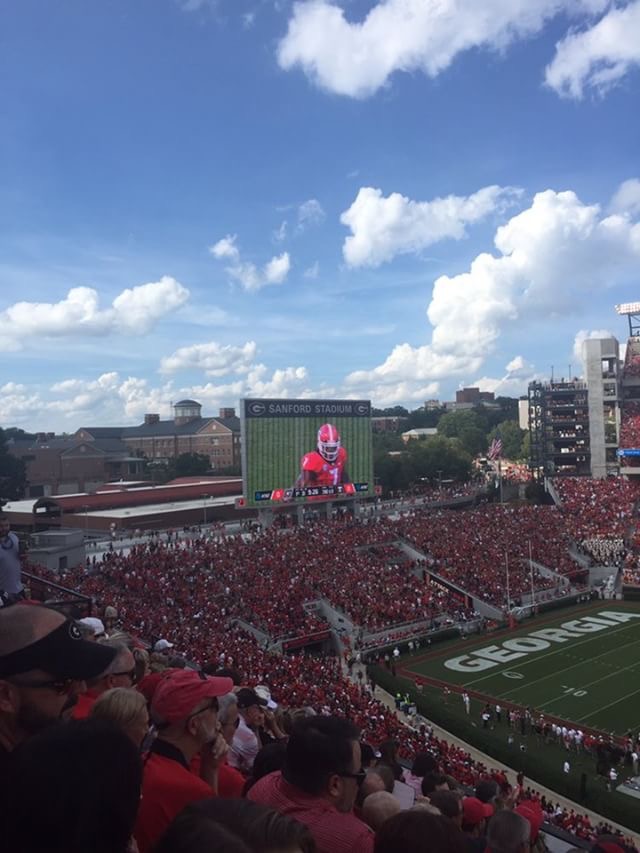
Sanford Stadium and
Butts-Mehre complex
improvements
client: university of georgia
division: ncaa division i-fbs
conference: southeastern conference
scope: 60,000 seats
cost: $75,000,000
aor: r d g
services provided:
sports design
architecture
planning
New entry ceremony at the University of Georgia Bulldogs football games at Sanford Stadium
description:
Project Manager and Lead Designer for a $60M renovation study of Sanford Stadium and a $15M renovation study to the Butts-Mehre Football Operations Complex for the University of Georgia’s football program.
key Components:
stadium seating
vip clubs
recruiting club
team facility
game day facility
stadium plaza


