jacksonville university
jacksonville, florida
epic center
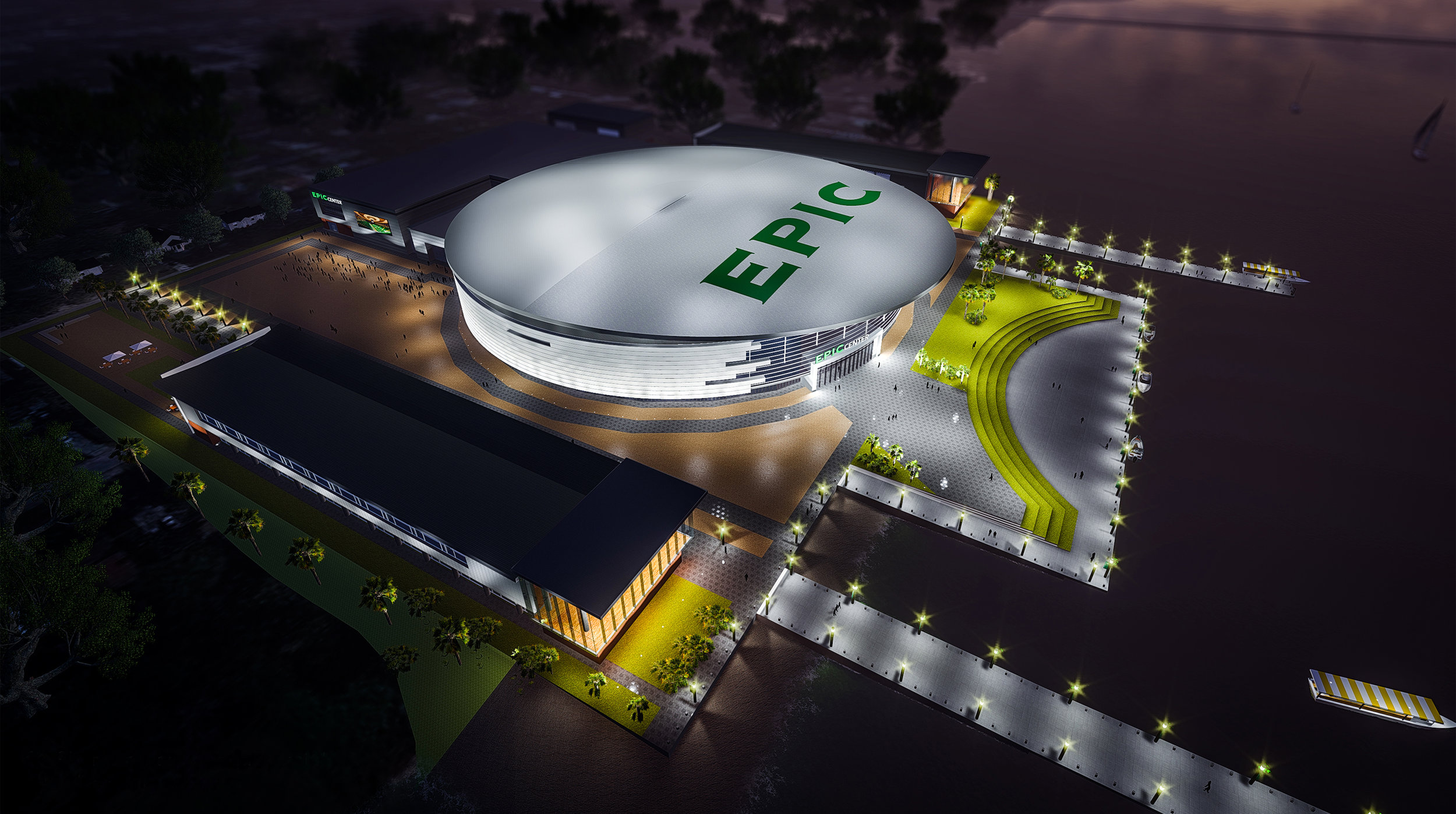
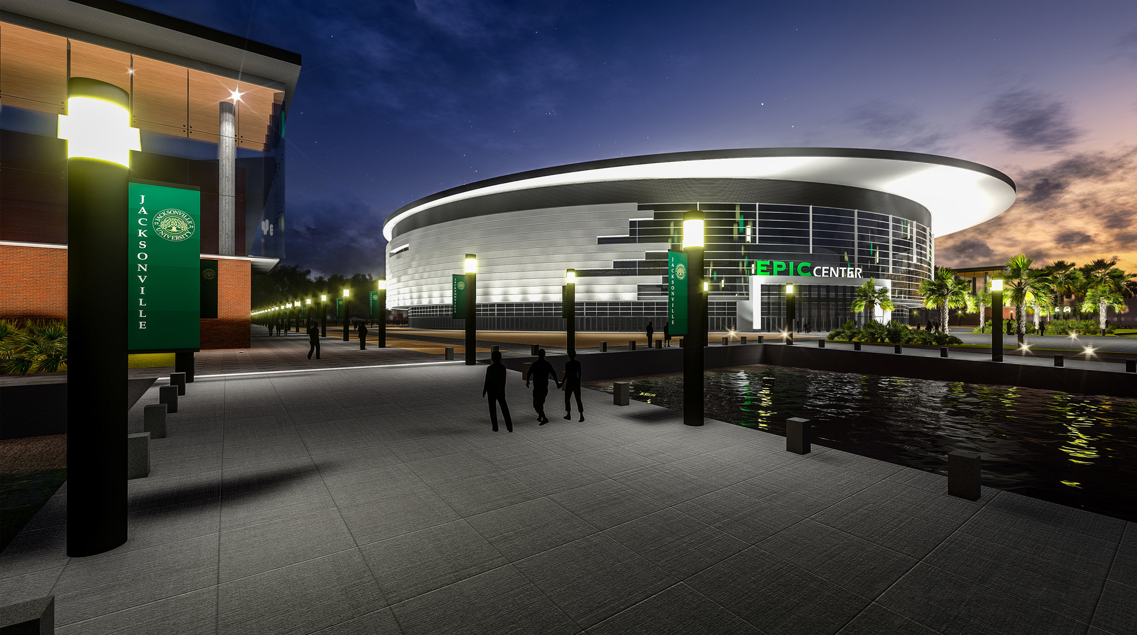
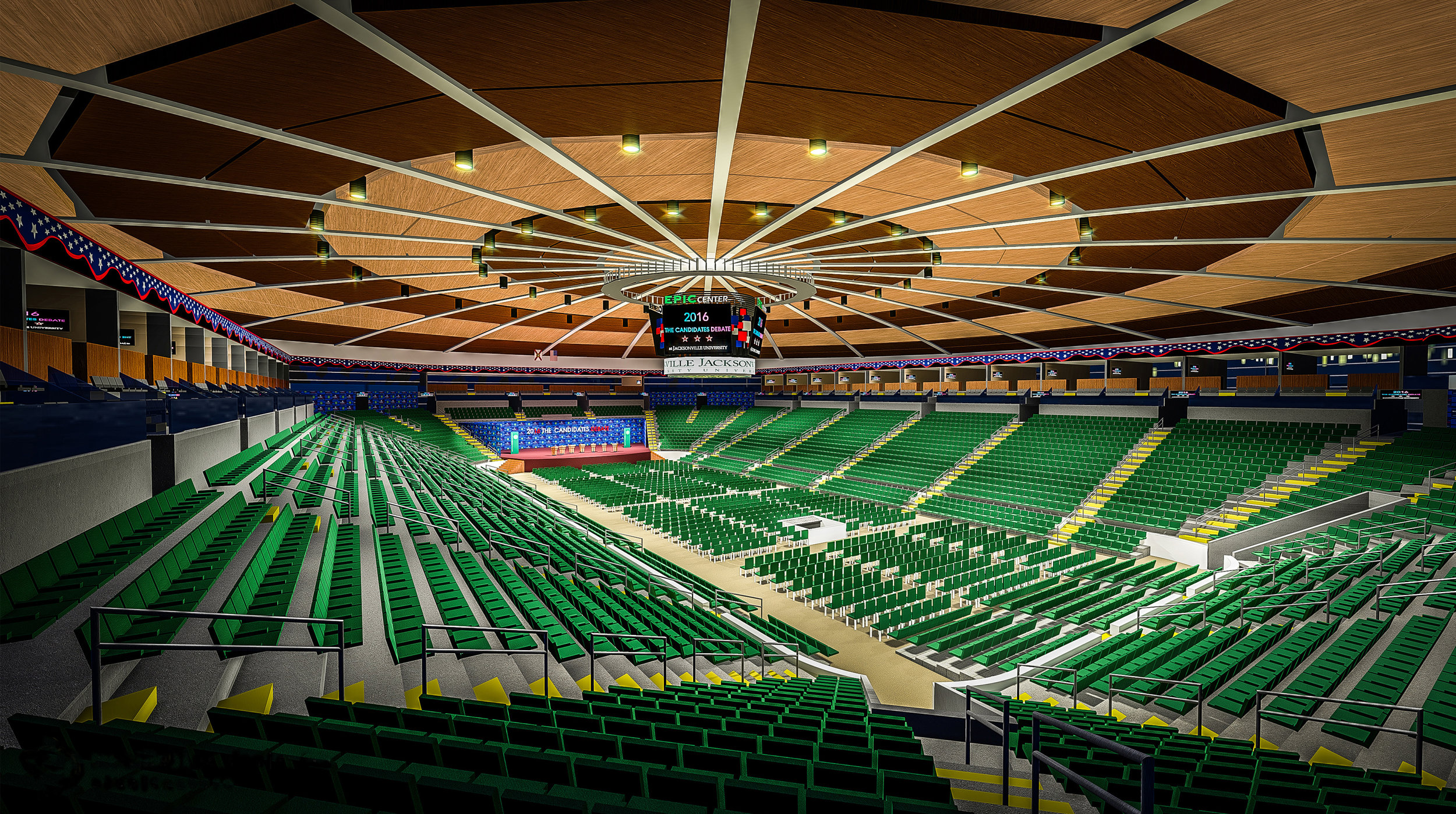
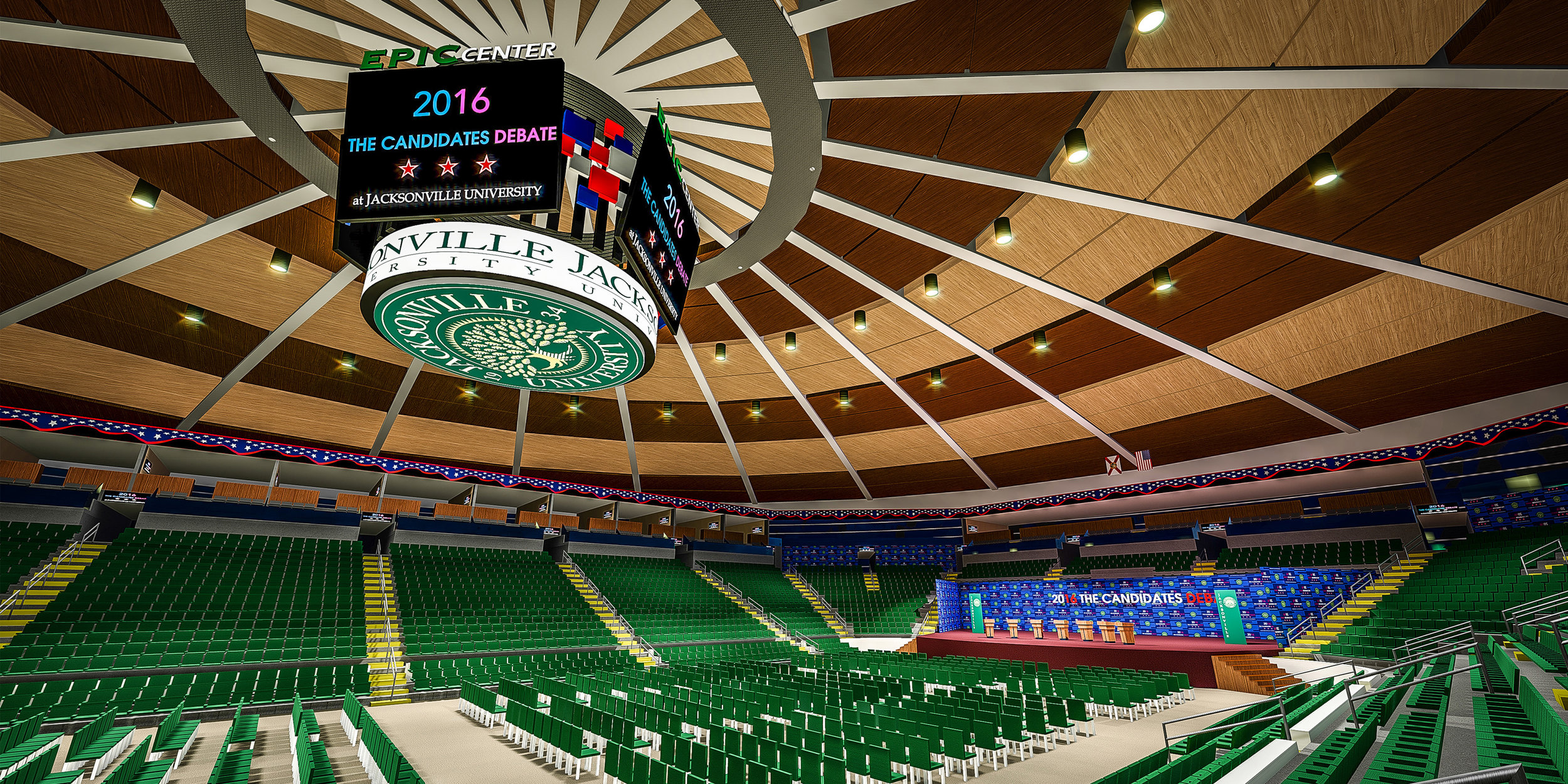
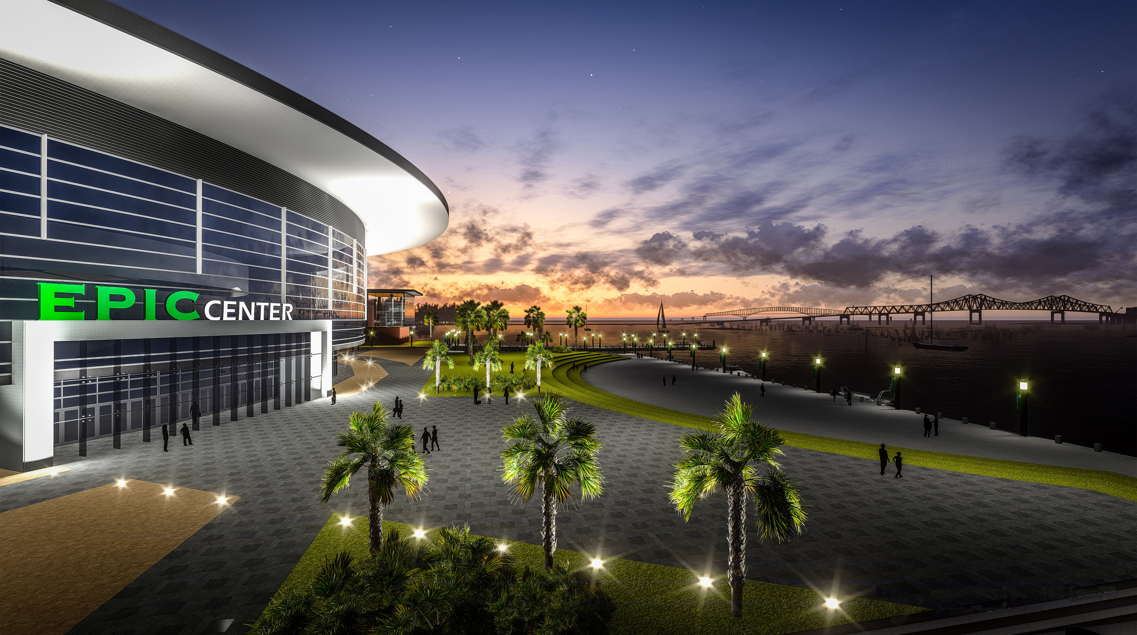
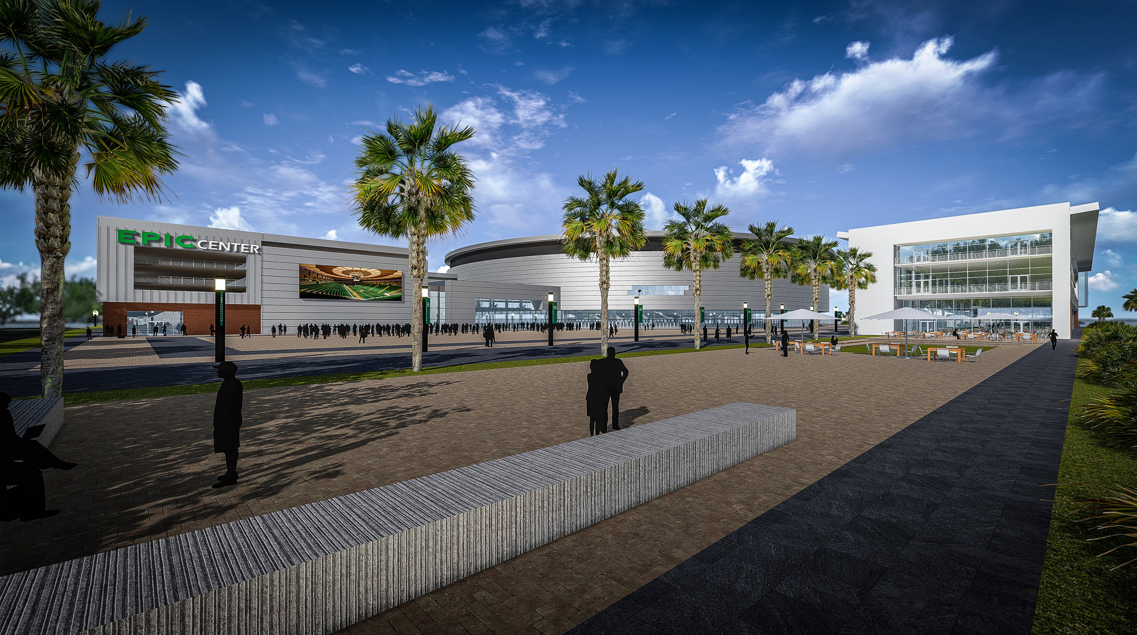
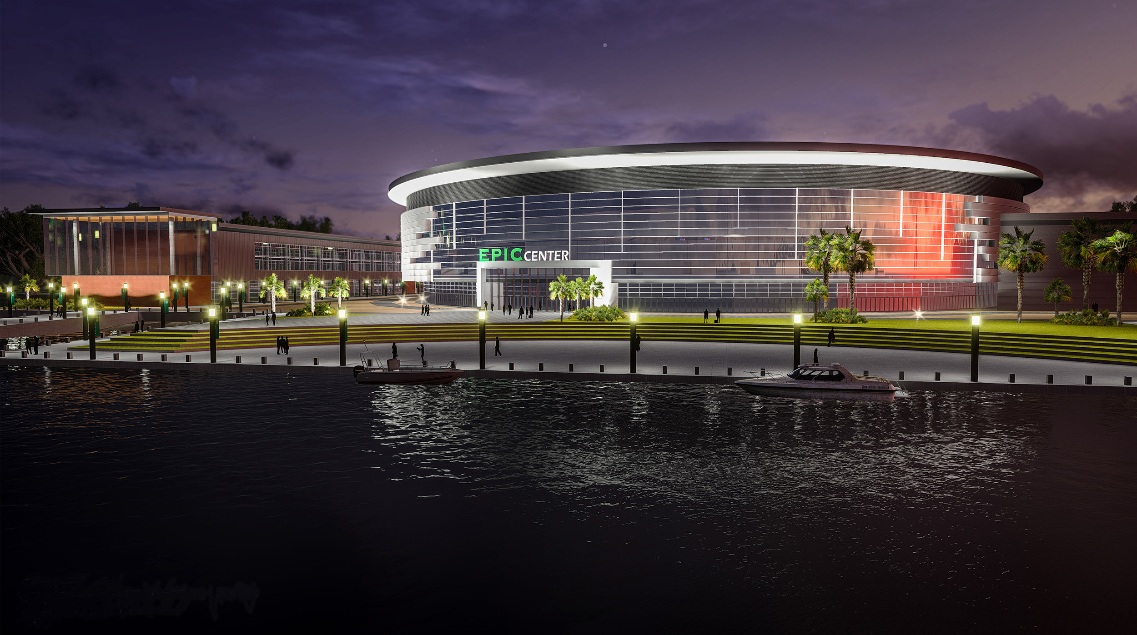
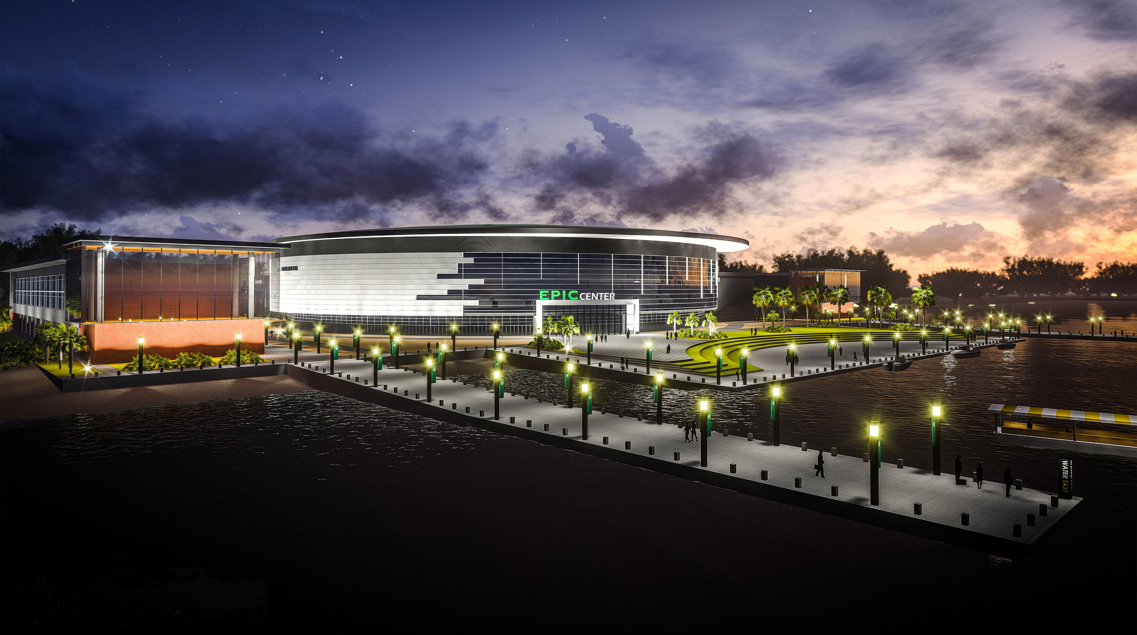
epic center
client: jacksonville university
division: ncaa division i-FCS
conference: atlantic SUN conference
scope: 6,500 seats
cost: $80,000,000
aor: m p s
services provided:
sports design
architecture
planning
concept sketch
description:
EPIC Center master plan for a new $80m, 6,500 seat waterfront arena. The receding metal paneled skin recalls the nearby shoreline and frames a dramatic view of the downtown skyline. Relationship I developed with the President and Athletic Director resulted in being awarded the master planning project.
key Components:
arena seating
luxury suites
waterfront development including water taxi




