bucknell university
Lewisburg, pennsylvania
Christy mathewson memorial stadium
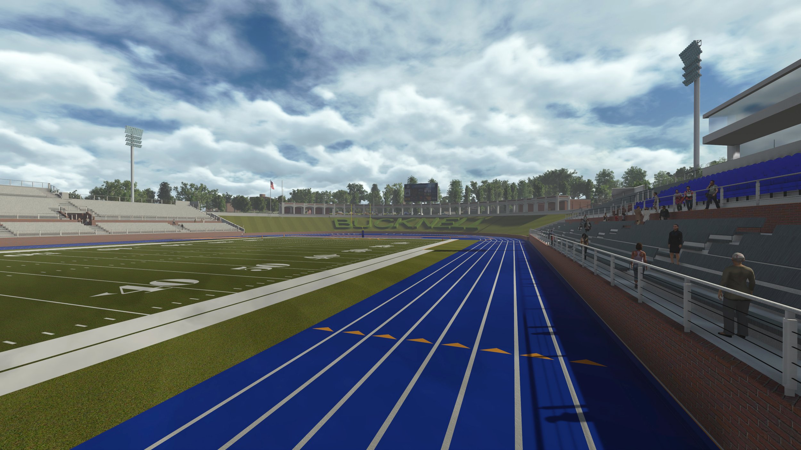
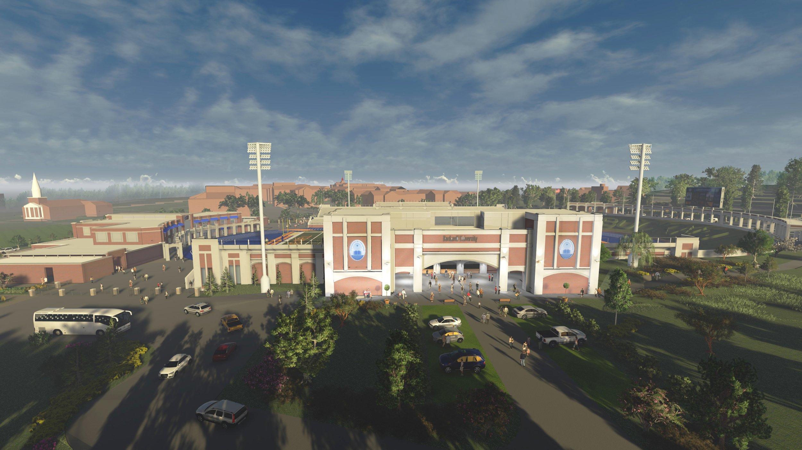
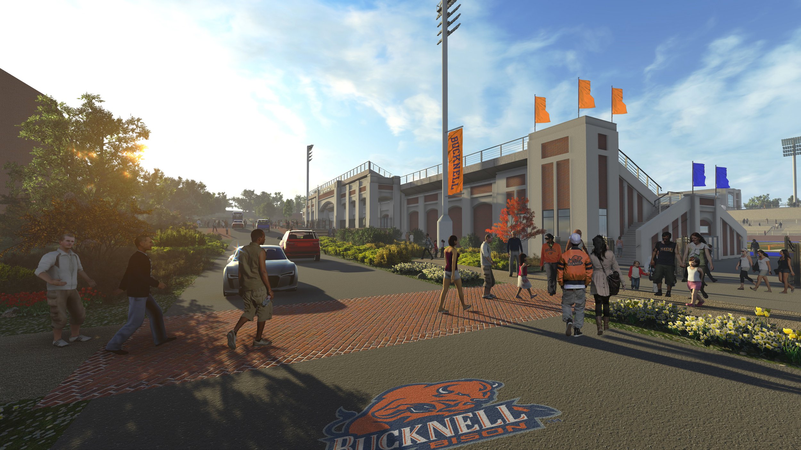
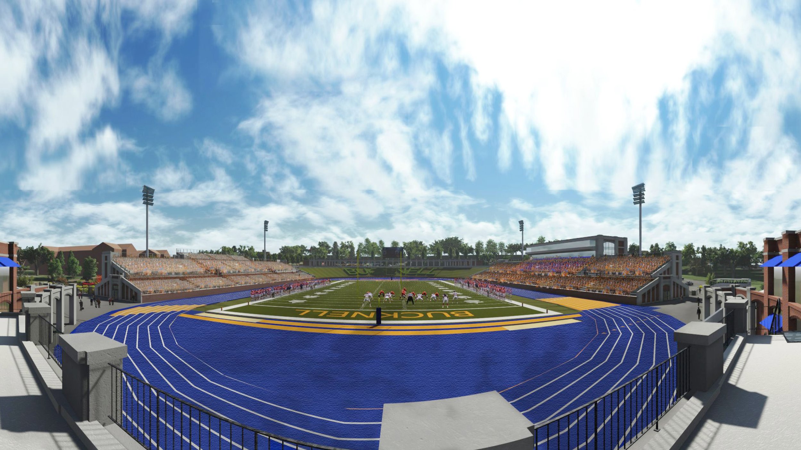
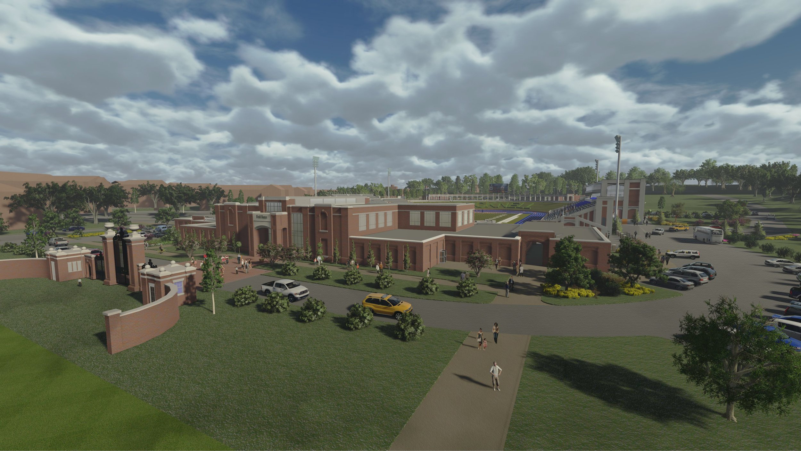
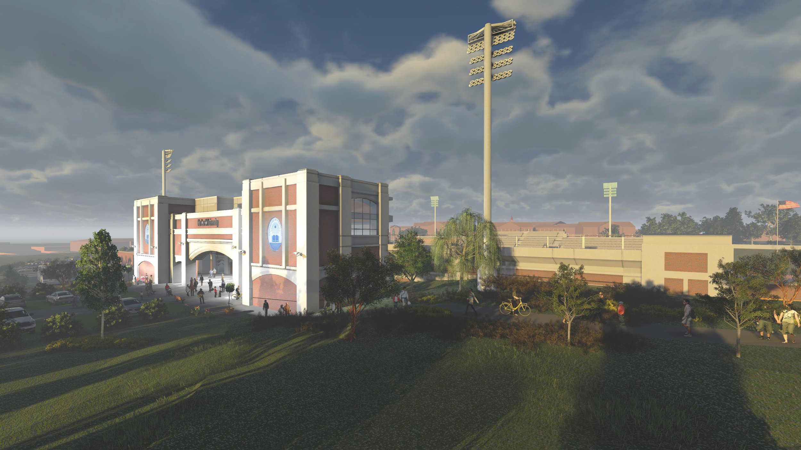
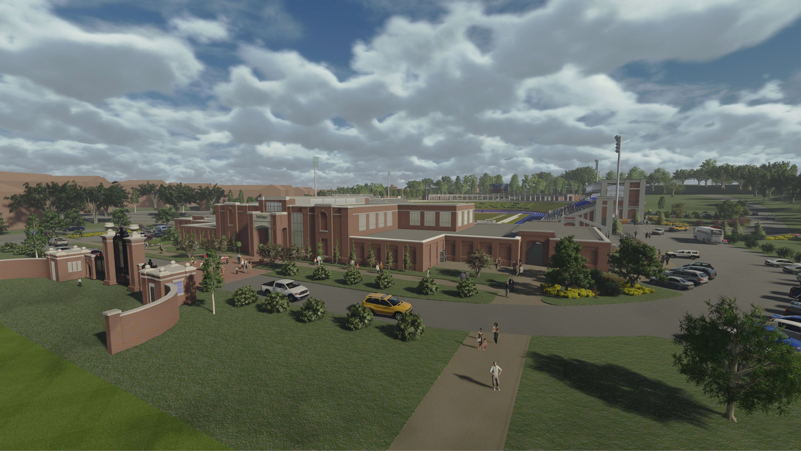
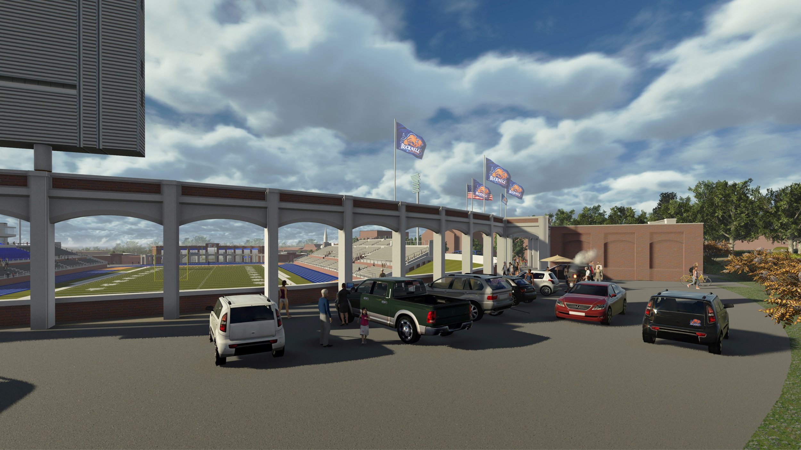
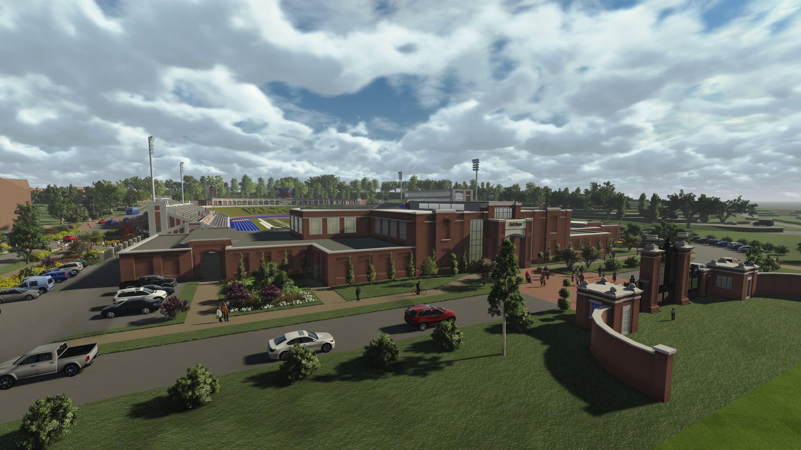
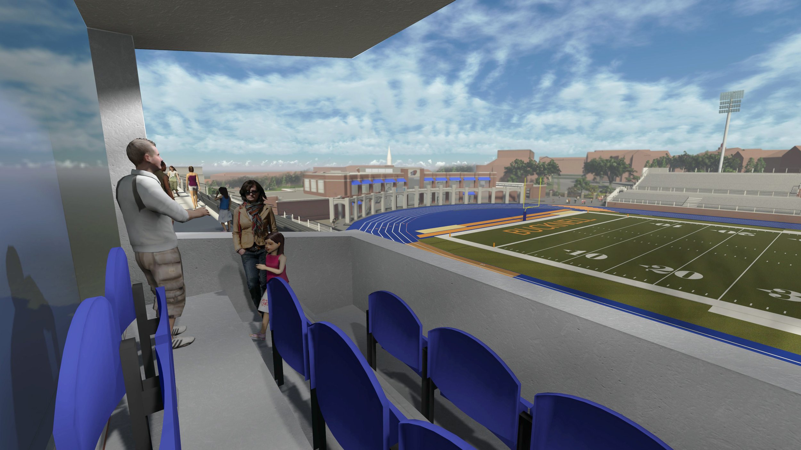
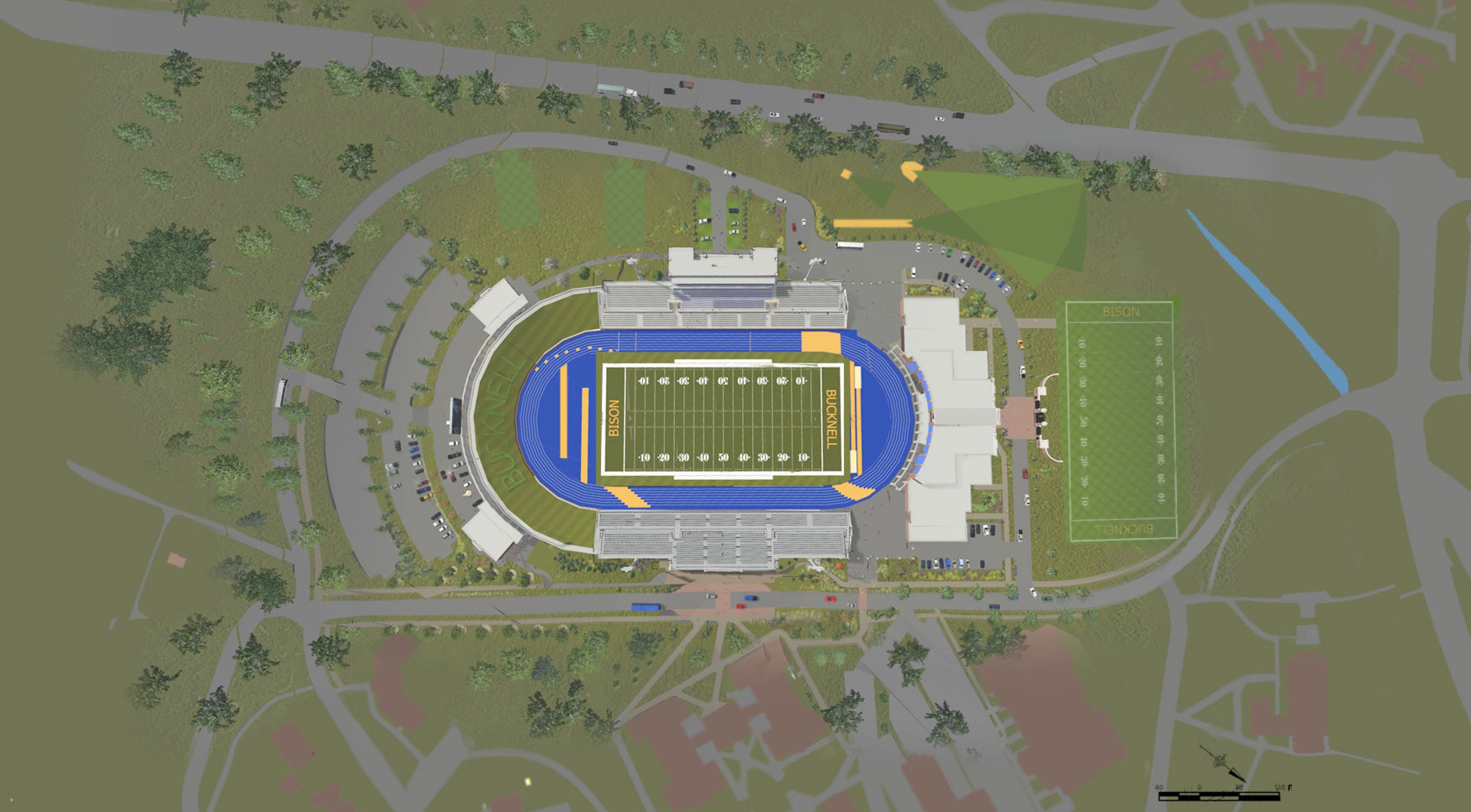
Christy mathewson memorial stadium
expansion and renovation planning
client: bucknell university
division: ncaa division i-FCS
conference: patriot league
scope: 13,100 seat renovation
cost: $18,500,000
aor: B C W H
services provided:
sports architecture
master planning
description:
Project Manager for the Historic Christy Mathewson Memorial Stadium master plan, home to Bison Athletics for over 100 years. The comprehensive stadium precinct master plan included the evaluation of existing and programming for new and expanded facilities. Conceptual design options and an estimate of probable construction costs for proposed improvements were developed and incorporated into the final planning document for Bison Athletics.
The study proposed the demolition of the existing stadium grandstand seating, press box tower, and program spaces beneath the grandstands. A majority of the existing concrete and brick exterior walls are in good condition and given their historic quality, will be restored and incorporated into the new project vision. Improvements include the construction of a new seating bowl, new press box, and new concourses with restrooms and concessions.
When complete, the proposed renovated facility will increase the visibility to recruits nationally for Bison football, lacrosse, both men’s and women’s track and field programs, will provide new and expanded athletic team spaces to improve the on and off field success of student athletes, and will improve the fan experience on game day.


