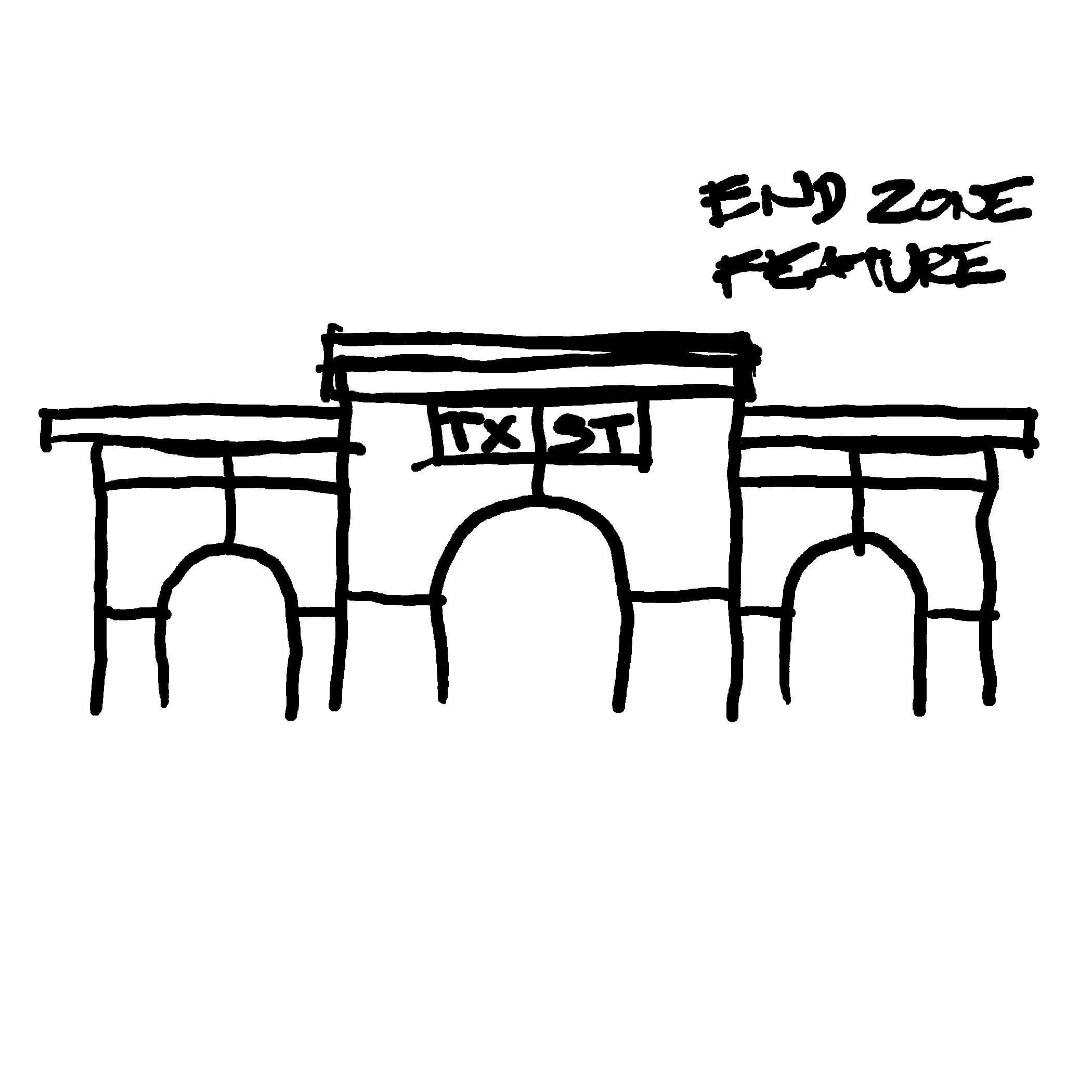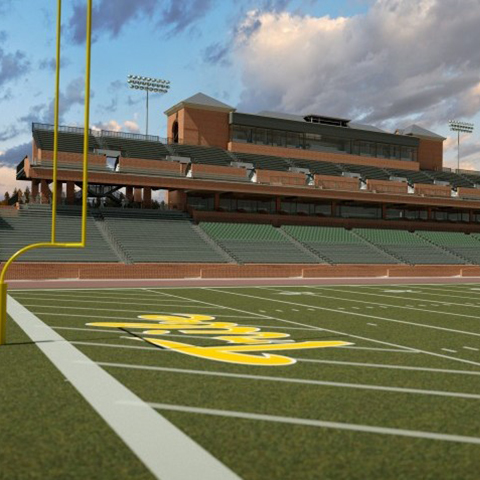texas state university
san marcos, texas
bobcat stadium
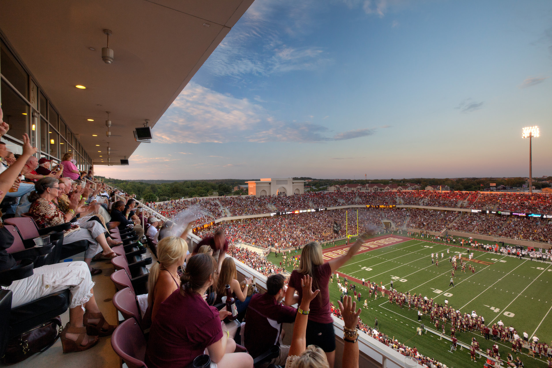
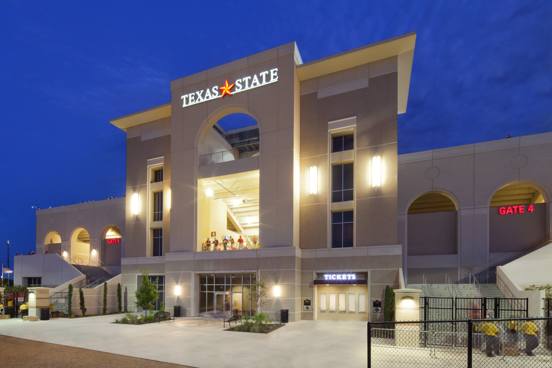
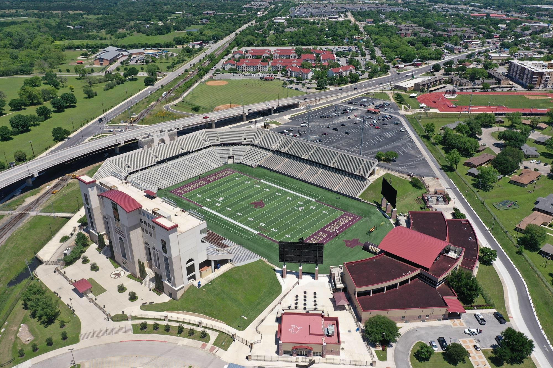
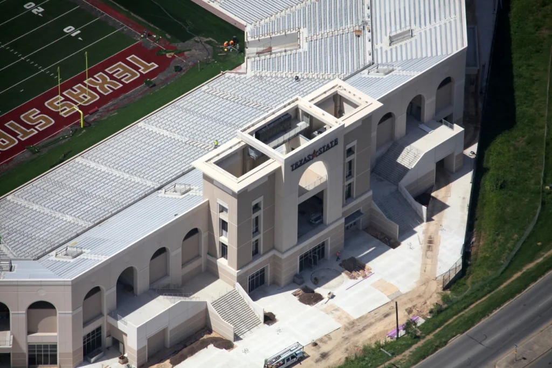
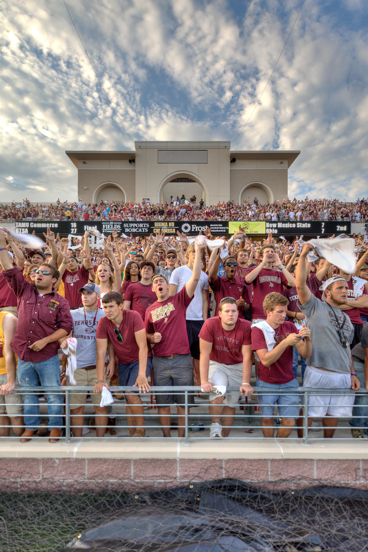
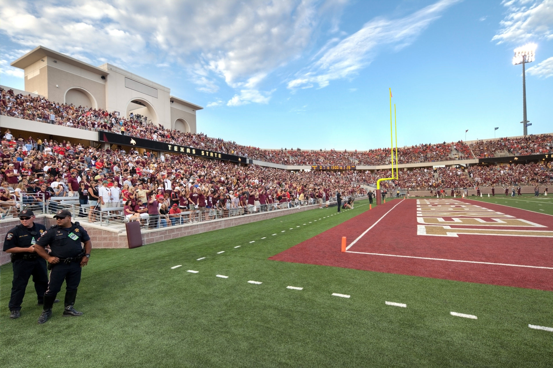
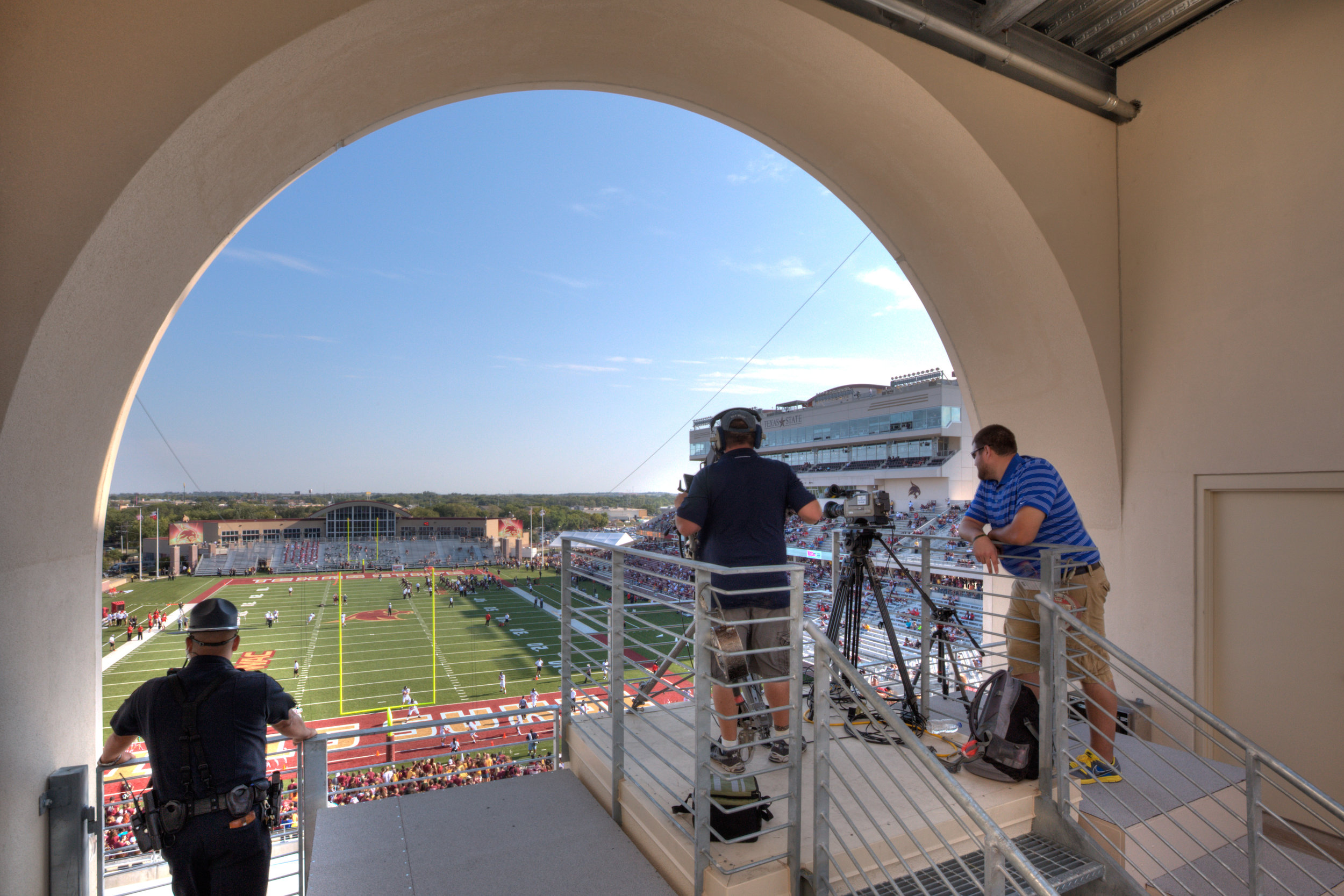
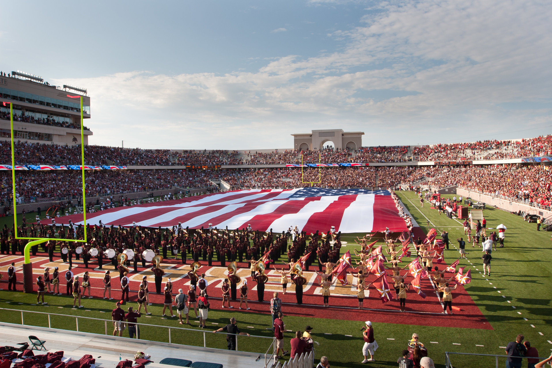
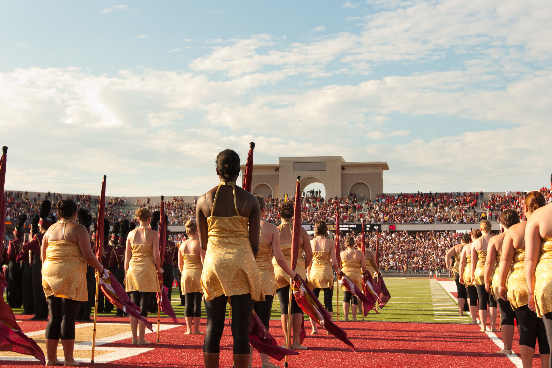
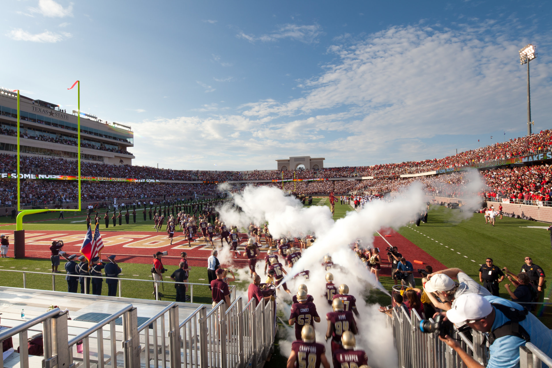
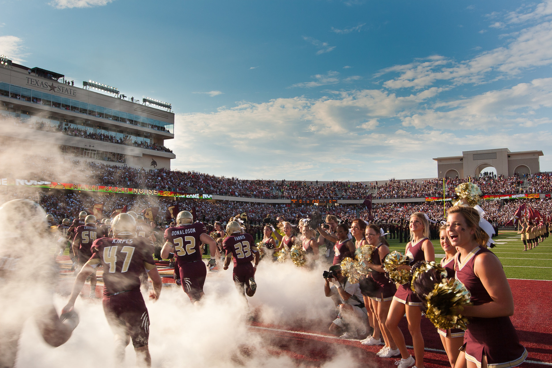
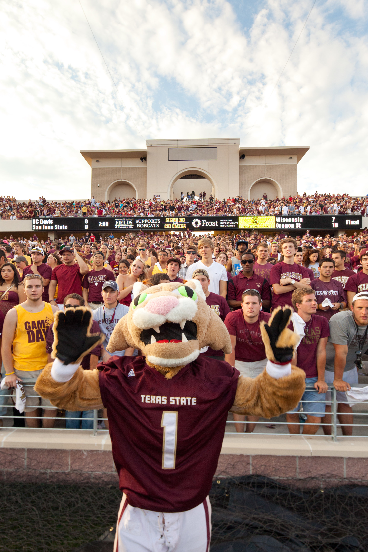
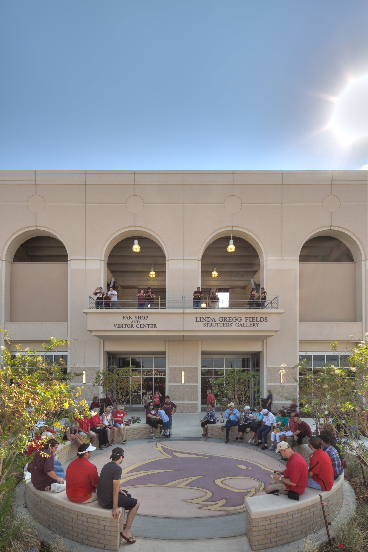
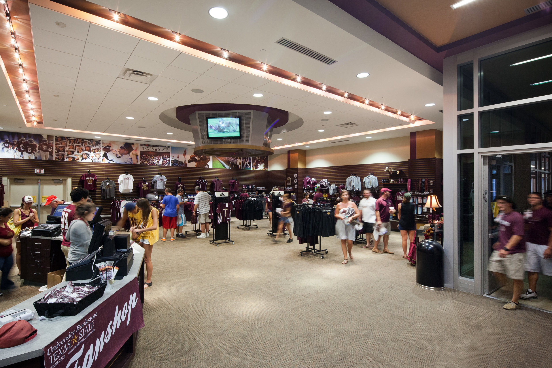
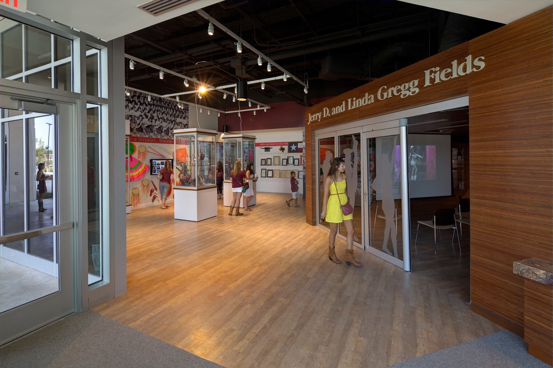
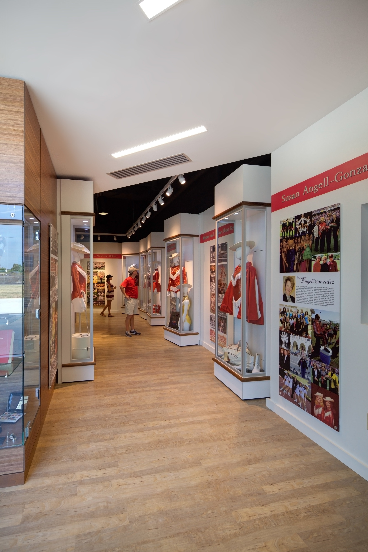
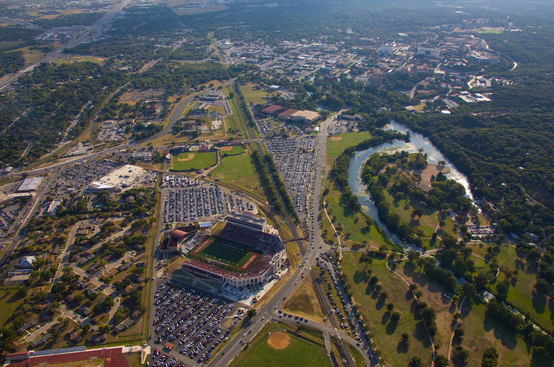
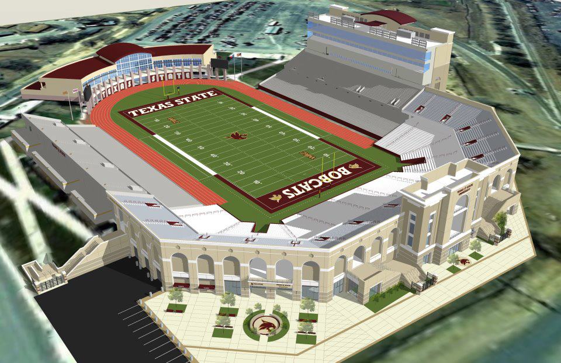
bobcat stadium
client: texas state University
division: ncaa division i-FbS
conference: sun belt conference
scope: 14,000 seats
cost: $28,000,000
AOR: C B R E
services provided:
sports design
architecture
master planning
Exciting changes took place to Bobcat Stadium in San Marcos, Texas in the fall of 2012
concept sketch
description:
Lead Designer for $28M, 14,000 seat stadium expansion which enabled the Bobcat Football Program to move from FCS to the WAC. Architecture reflects the Spanish Renaissance style prevalent on the San Marcos campus. An iconic north end zone will significantly alter the atmosphere and perception of Bobcat Stadium and creates an identifiable stadium feature on television. Other project components include a renovated press box, new kitchen, Strutters Gallery and Museum for the Strutters Dance Squad, and coaching offices for the track staff.
key Components:
stadium seating
ticketing
concessions
retail
restrooms
stadium plaza
photography direction


