university of minnesota
minneapolis, minnesota
The David and Janis Larson Football Performance Center
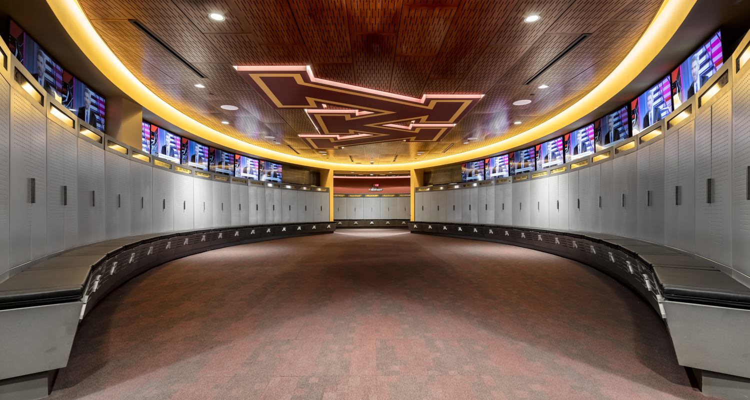
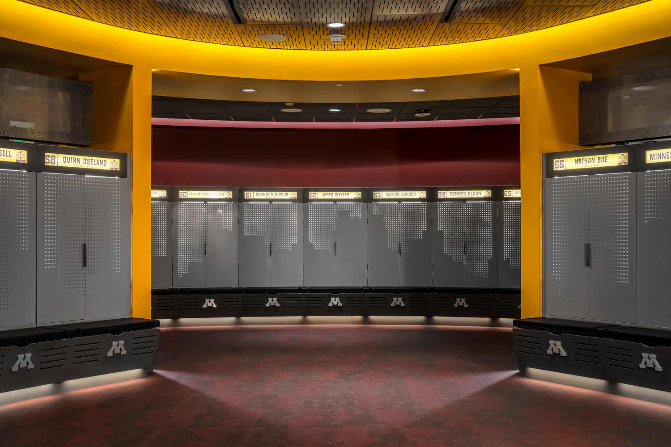
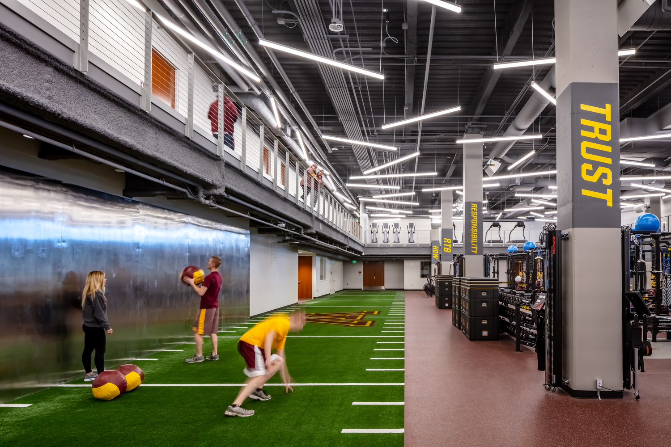
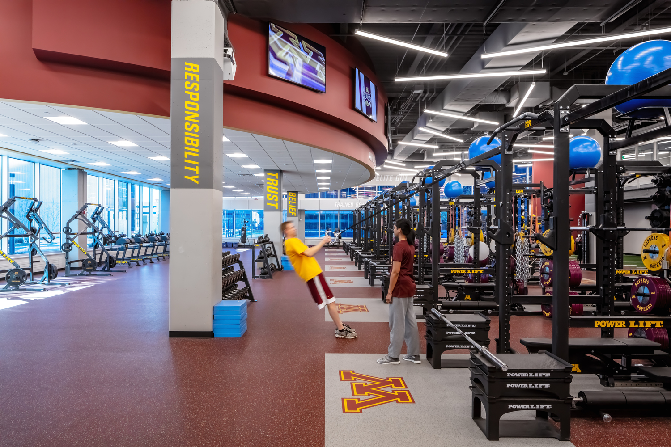
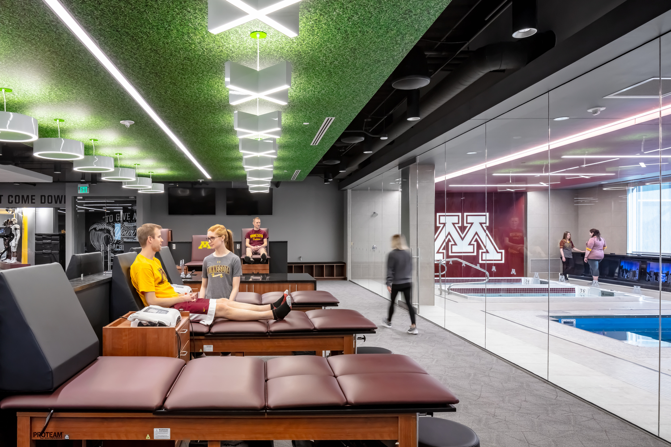
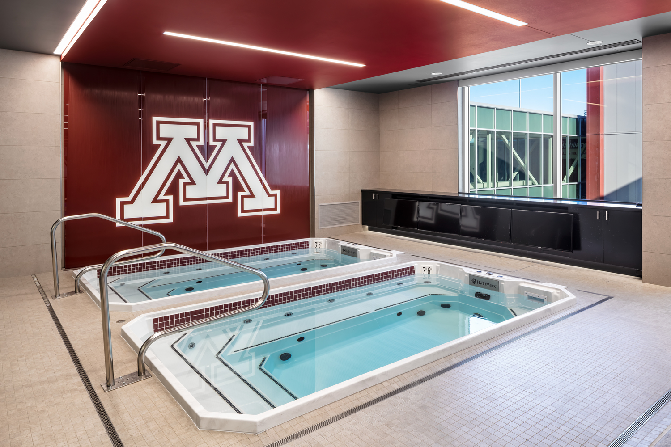
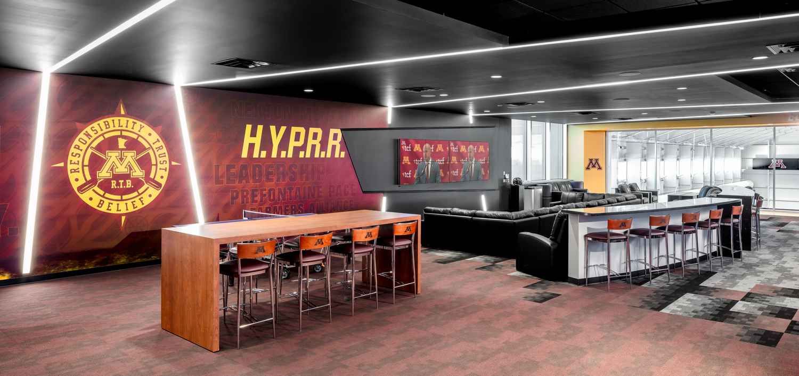
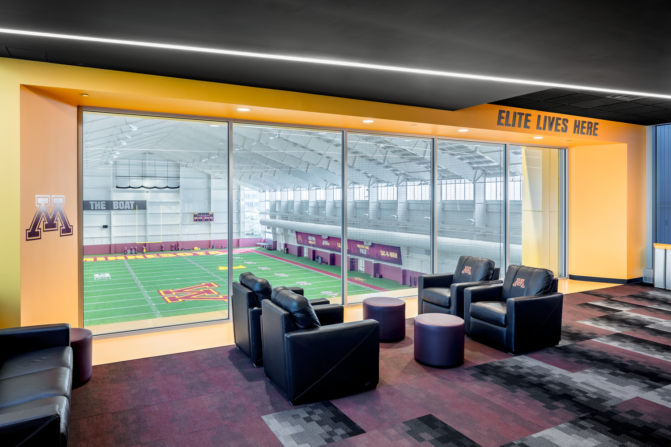
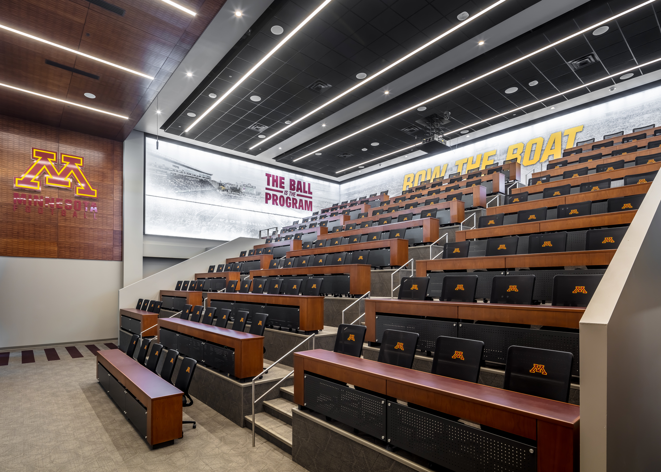
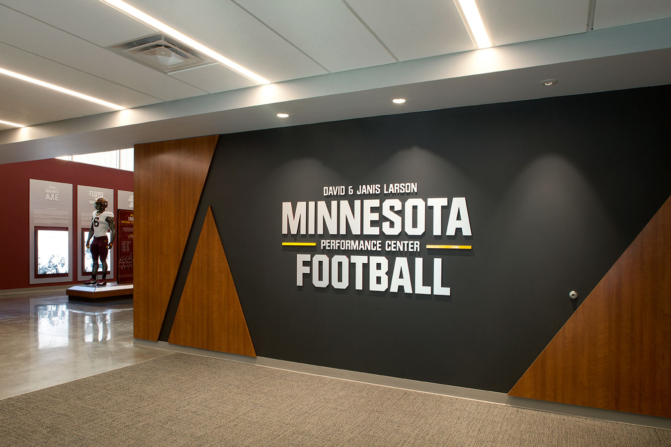
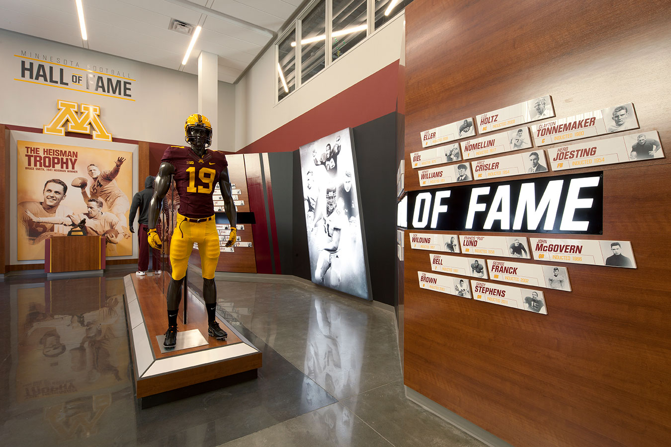
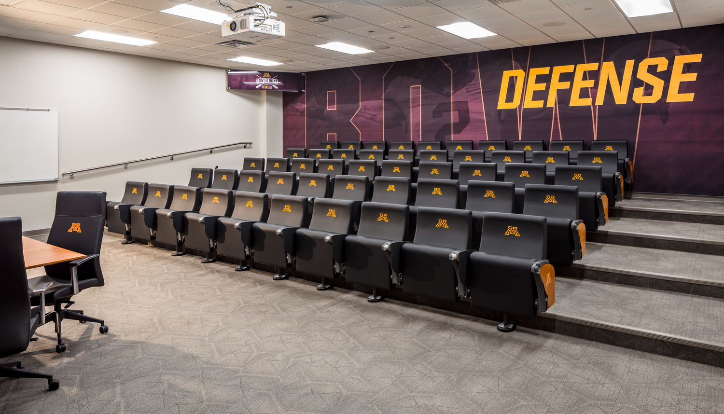
““It’s not just a football complex, it’s a life complex!””
The David and Janis Larson Football Performance Center
client: University of minnesota
division: NCAA DIVISION I-fbs
conference: big ten CONFERENCE
scope: 96,000 sq ft
cost: (See Athletes Village)
AOR: B W B R
services provided:
sports design
architecture
INTERIOR DESIGN
environmental branding
CONSTRUCTION ADMINISTRATION
Gopher Football head coach P.J. Fleck discusses the University of MInnesota newly opened Larson Football Performance Center and Indoor Football Practice Facility.
concept sketch
description:
The Athletes Village project adds several new athletic facilities to the existing athletics footprint consisting of the Bierman Athletic Center and Gibson-Nagurski Complex.
key Components:
team locker rooms
training
strength and conditioning
team meeting
coaches offices
hydrotherapy






