university of california riverside
riverside, california
riverside sports complex
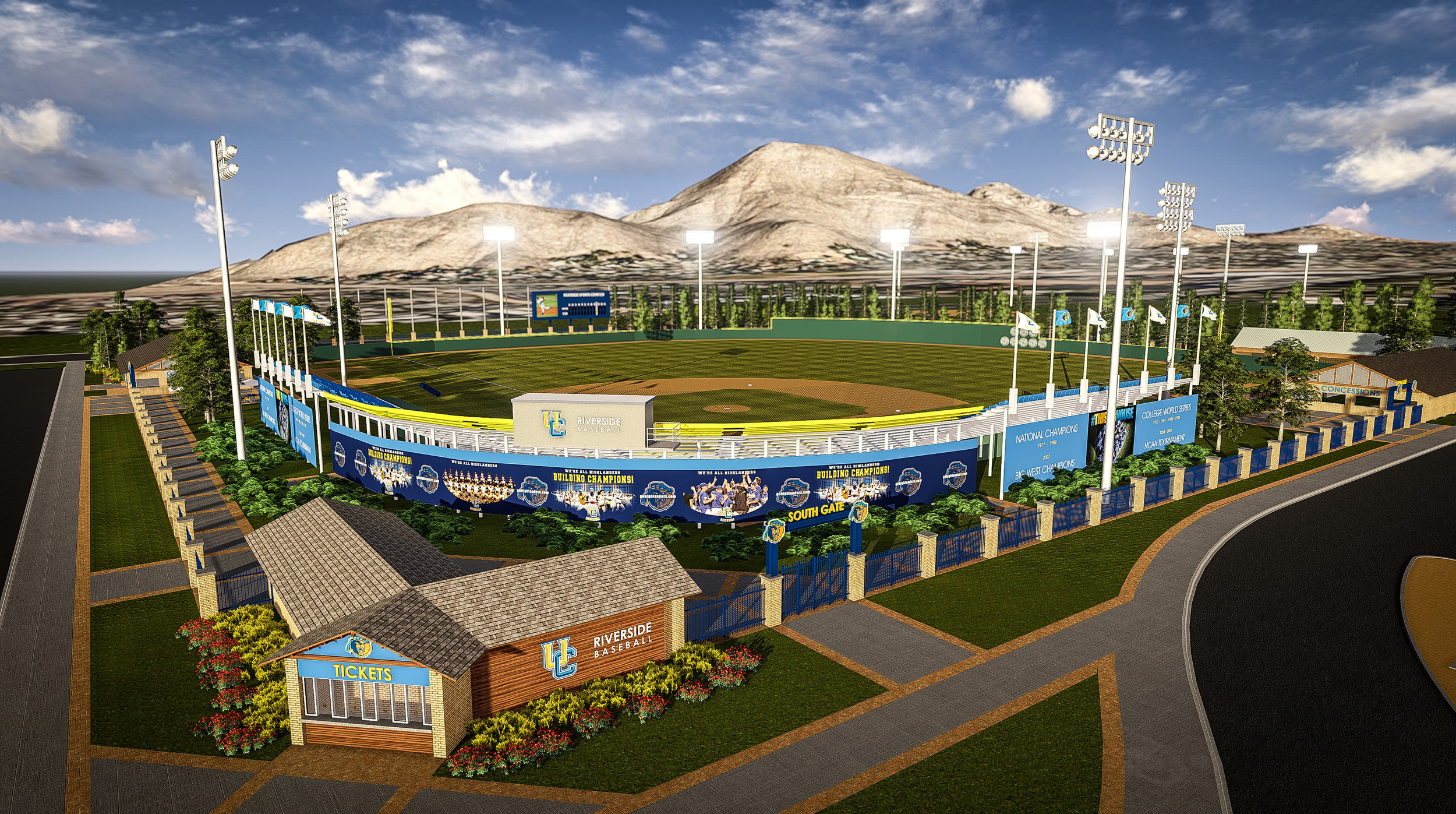
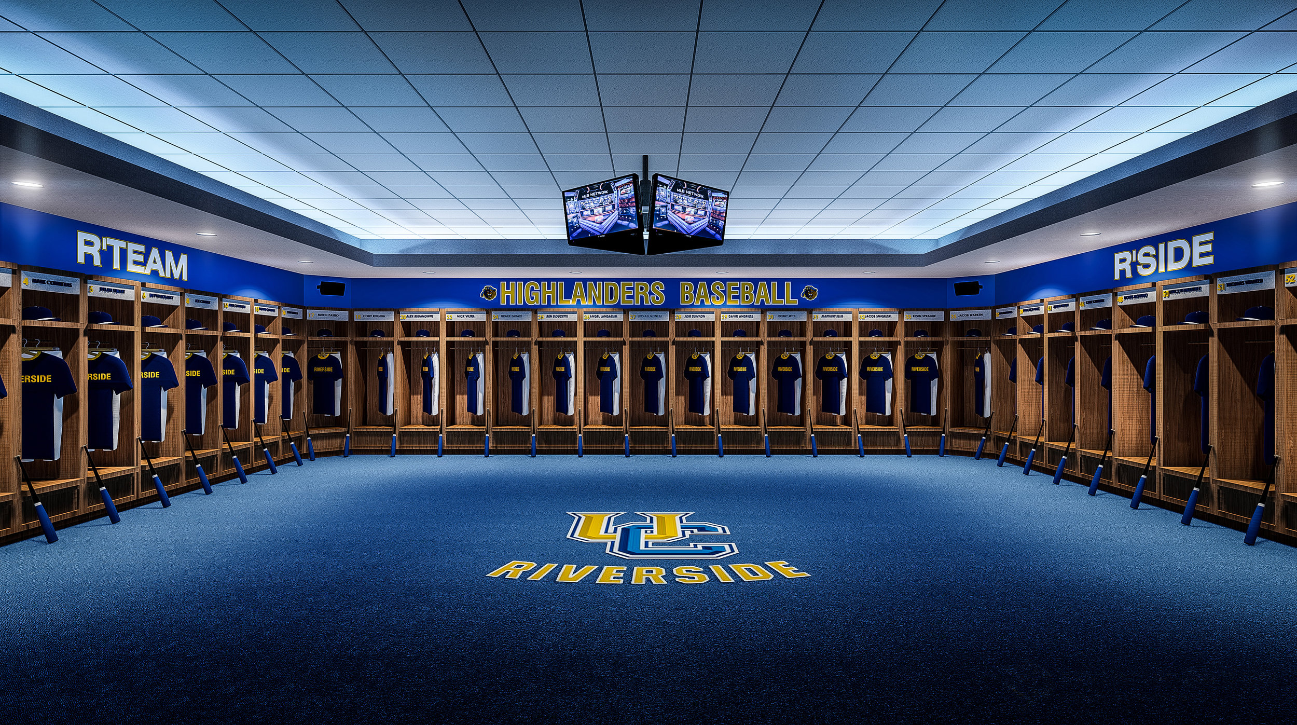
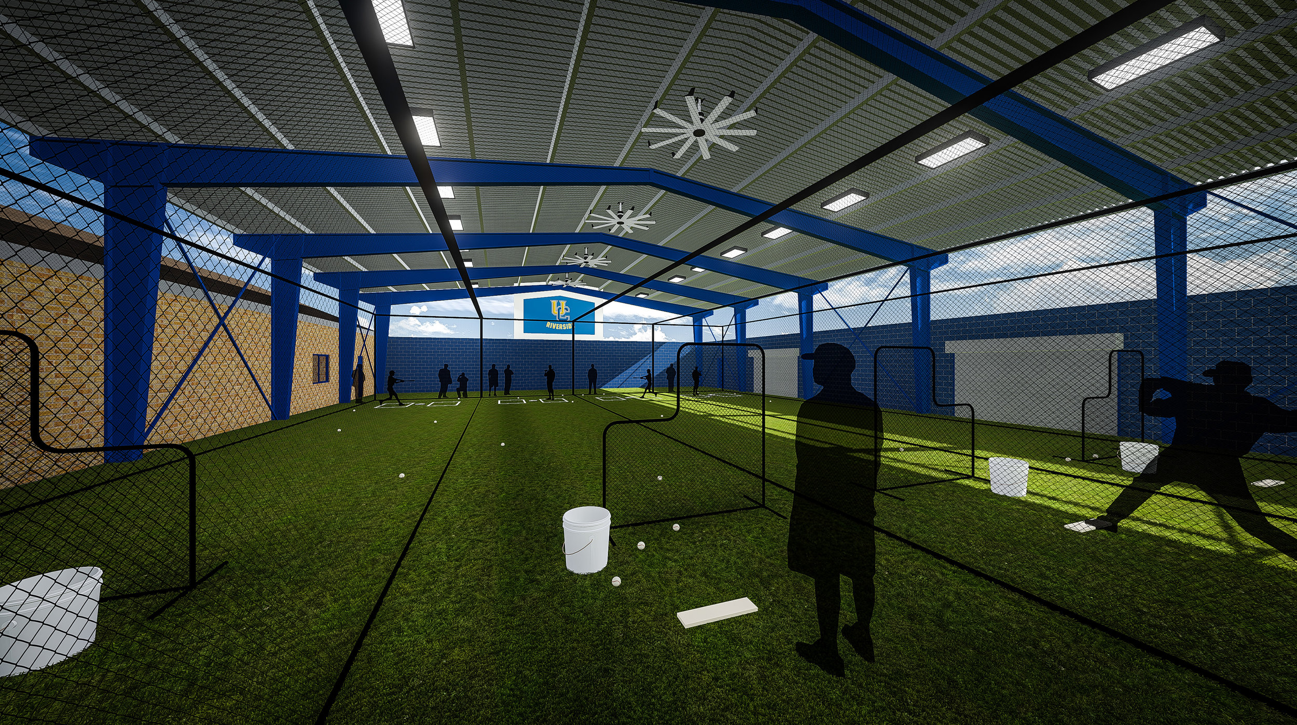
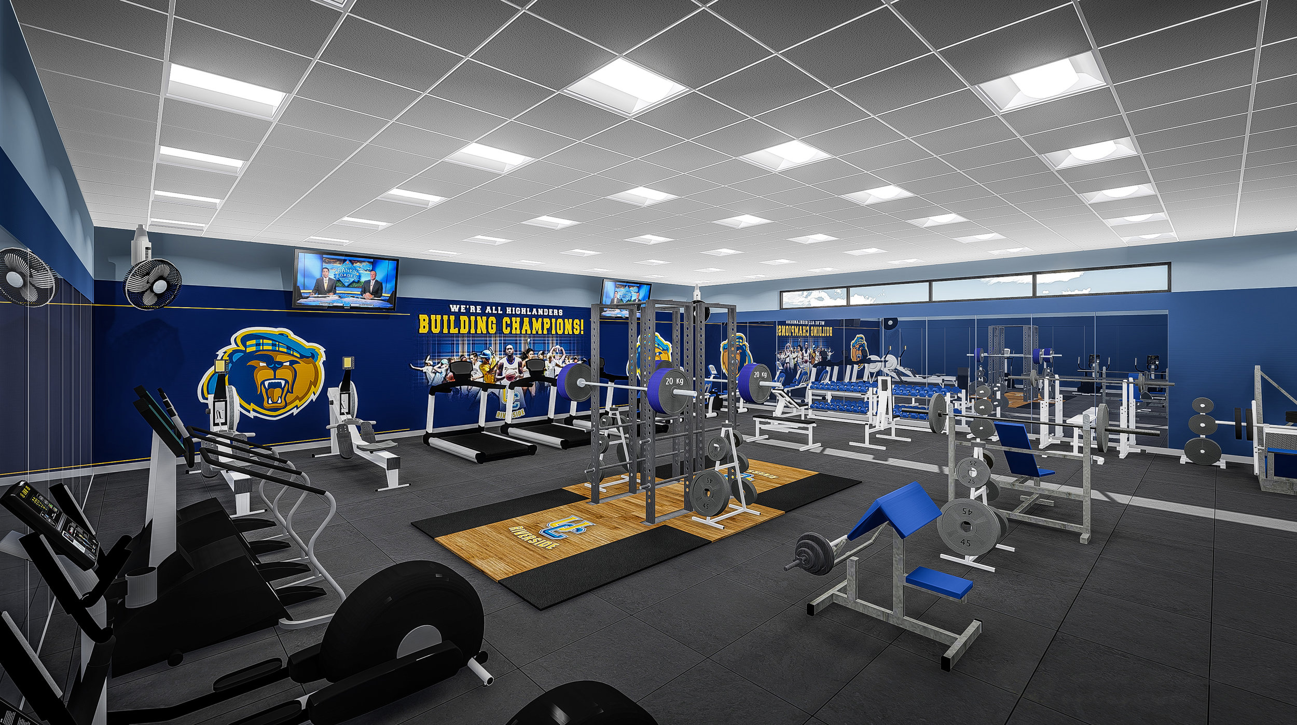
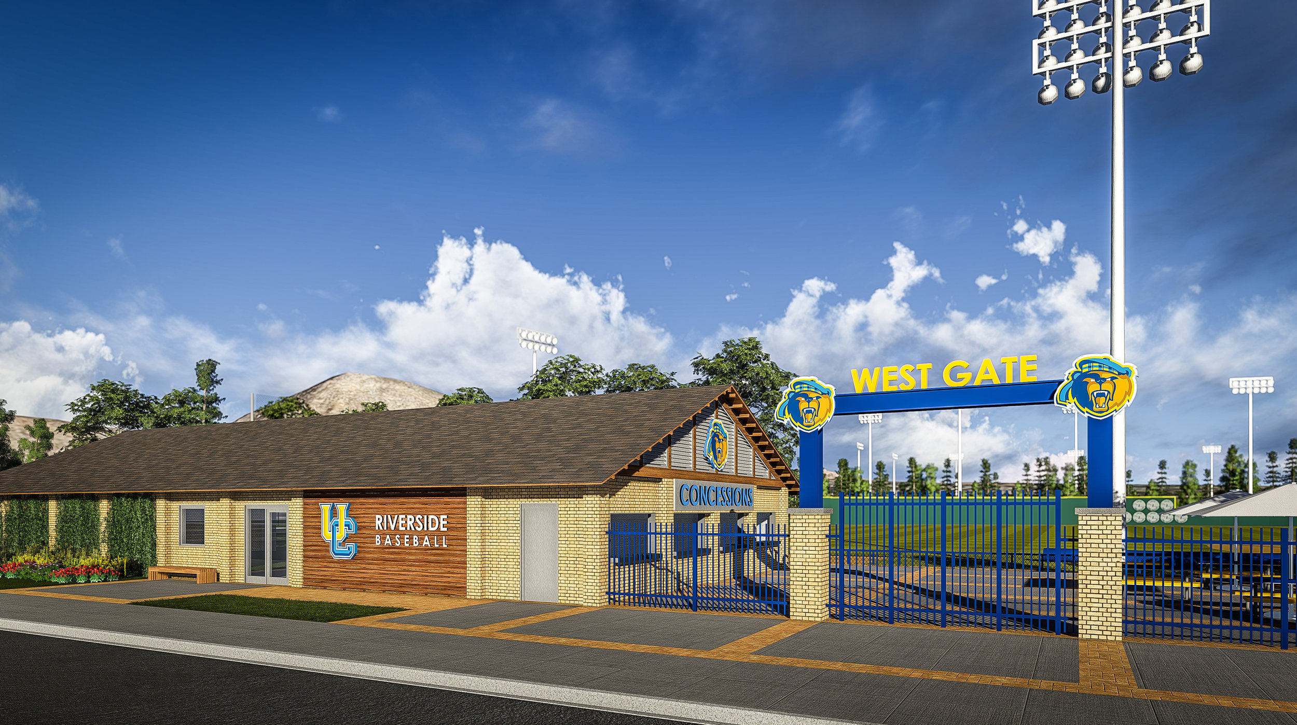
riverside sports complex
client: University of california riverside
division: ncaa division i-AAA
conference: big west conference
scope: 2,500 seats
cost: $5,000,000
aor: m p s
services provided:
sports design
architecture
planning
INTERIOR DESIGN
environmental branding
concept sketch
description:
Lead Designer and Project Manager for a renovated 2,000 seat ballpark for UC Riverside. The seating bowl opens to the north to afford fans majestic views of the Box Springs Mountains. Project includes a new practice facility, press box, VIP lounge and balconies. Features a flexible seating bowl to allow for expansion to meet NCAA regional and super regional requirements. UC Riverside reengaged Eric Einhorn who previously designed a new ballpark concept for the school while with a previous firm.
Senior Associate Athletics Director for Development Eric Buskirk engaged Eric J Einhorn to work on multiple renovation studies for the UC Riverside Athletic Complex to follow up on his original master plan for a new ballpark for Riverside Baseball several years earlier.
key Components:
stadium seating
press box
luxury suites
hitting facility
locker room
strength & conditioning
training
stadium lighting
scoreboard
ticketing
concessions
retail
restrooms
environmental branding




